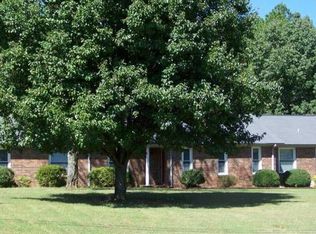Sold for $345,000
$345,000
2102 Burningtree Dr SE, Decatur, AL 35603
4beds
1,950sqft
Single Family Residence
Built in 1978
0.62 Acres Lot
$348,400 Zestimate®
$177/sqft
$1,773 Estimated rent
Home value
$348,400
$331,000 - $366,000
$1,773/mo
Zestimate® history
Loading...
Owner options
Explore your selling options
What's special
This beautifully updated rancher is a hidden gem located just across from the Burningtree Country Club Golf Course and nestled beside the Wheeler National Wildlife Refuge. Enjoy peace of mind with a brand new roof, electrical system, plumbing, and insulation. The interior and exterior have been freshly painted, providing a modern aesthetic that complements the surrounding natural beauty. With 9-foot ceilings, this home boasts a spacious and airy feel throughout. We’re including 6 TVs, washer/dryer, refrigerator, rugs, island, bar, blinds, and shelving, to make your move-in seamless. Don't miss the opportunity to call this updated and private rancher on over half an acre your new home.
Zillow last checked: 8 hours ago
Listing updated: February 17, 2024 at 07:50pm
Listed by:
Lauren Hudson,
KW Huntsville Keller Williams
Bought with:
Ryan Summerford, 135064
Exp Realty LLC Northern
Source: ValleyMLS,MLS#: 21845041
Facts & features
Interior
Bedrooms & bathrooms
- Bedrooms: 4
- Bathrooms: 2
- Full bathrooms: 2
Primary bedroom
- Features: 9’ Ceiling, Ceiling Fan(s), Smooth Ceiling, Walk-In Closet(s)
- Level: First
- Area: 180
- Dimensions: 12 x 15
Bedroom 2
- Features: 9’ Ceiling, Ceiling Fan(s), Smooth Ceiling
- Level: First
- Area: 110
- Dimensions: 10 x 11
Bedroom 3
- Features: 9’ Ceiling, Ceiling Fan(s), Smooth Ceiling
- Level: First
- Area: 156
- Dimensions: 12 x 13
Bedroom 4
- Features: 9’ Ceiling, Ceiling Fan(s), Smooth Ceiling
- Level: First
- Area: 120
- Dimensions: 10 x 12
Bathroom 1
- Features: 9’ Ceiling, Smooth Ceiling
- Level: First
- Area: 49
- Dimensions: 7 x 7
Bathroom 2
- Features: 9’ Ceiling, Smooth Ceiling
- Level: First
- Area: 56
- Dimensions: 7 x 8
Dining room
- Features: 9’ Ceiling, Built-in Features, Recessed Lighting, Smooth Ceiling
- Level: First
- Area: 168
- Dimensions: 12 x 14
Family room
- Features: 9’ Ceiling, Recessed Lighting, Smooth Ceiling
- Level: First
- Area: 204
- Dimensions: 12 x 17
Kitchen
- Features: 9’ Ceiling, Built-in Features, Eat-in Kitchen, Kitchen Island, Recessed Lighting, Smooth Ceiling, Utility Sink
- Level: First
- Area: 187
- Dimensions: 11 x 17
Living room
- Features: 9’ Ceiling, Built-in Features, Recessed Lighting, Smooth Ceiling
- Level: First
- Area: 182
- Dimensions: 13 x 14
Heating
- Central 1, Electric
Cooling
- Central 1, Electric
Features
- Has basement: No
- Has fireplace: No
- Fireplace features: None
Interior area
- Total interior livable area: 1,950 sqft
Property
Features
- Levels: One
- Stories: 1
Lot
- Size: 0.62 Acres
Details
- Parcel number: 1205153000027.004
Construction
Type & style
- Home type: SingleFamily
- Architectural style: Ranch
- Property subtype: Single Family Residence
Materials
- Foundation: Slab
Condition
- New construction: No
- Year built: 1978
Utilities & green energy
- Sewer: Public Sewer
- Water: Public
Community & neighborhood
Location
- Region: Decatur
- Subdivision: Burningtree Estates
Other
Other facts
- Listing agreement: Agency
Price history
| Date | Event | Price |
|---|---|---|
| 2/15/2024 | Sold | $345,000-1.4%$177/sqft |
Source: | ||
| 12/20/2023 | Pending sale | $349,900$179/sqft |
Source: | ||
| 10/3/2023 | Listed for sale | $349,900+105.8%$179/sqft |
Source: | ||
| 3/6/2018 | Sold | $170,000+14.9%$87/sqft |
Source: | ||
| 7/19/2006 | Sold | $148,000$76/sqft |
Source: Public Record Report a problem | ||
Public tax history
| Year | Property taxes | Tax assessment |
|---|---|---|
| 2024 | $858 | $20,000 |
| 2023 | $858 | $20,000 |
| 2022 | $858 +17.5% | $20,000 +16.4% |
Find assessor info on the county website
Neighborhood: 35603
Nearby schools
GreatSchools rating
- 8/10Walter Jackson Elementary SchoolGrades: K-5Distance: 4.2 mi
- 4/10Decatur Middle SchoolGrades: 6-8Distance: 5.5 mi
- 5/10Decatur High SchoolGrades: 9-12Distance: 5.5 mi
Schools provided by the listing agent
- Elementary: Walter Jackson
- Middle: Decatur Middle School
- High: Decatur High
Source: ValleyMLS. This data may not be complete. We recommend contacting the local school district to confirm school assignments for this home.
Get pre-qualified for a loan
At Zillow Home Loans, we can pre-qualify you in as little as 5 minutes with no impact to your credit score.An equal housing lender. NMLS #10287.
Sell for more on Zillow
Get a Zillow Showcase℠ listing at no additional cost and you could sell for .
$348,400
2% more+$6,968
With Zillow Showcase(estimated)$355,368
