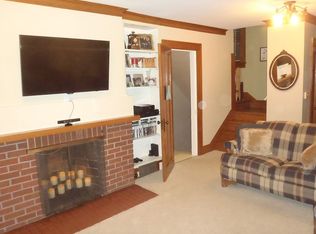Sold for $254,500
$254,500
2102 40th Pl, Des Moines, IA 50310
3beds
1,392sqft
Single Family Residence
Built in 1925
7,013.16 Square Feet Lot
$254,800 Zestimate®
$183/sqft
$1,745 Estimated rent
Home value
$254,800
Estimated sales range
Not available
$1,745/mo
Zestimate® history
Loading...
Owner options
Explore your selling options
What's special
Full of Beaverdale charm, this 3 bed, 2 bath home features beautiful hardwood floors, a 3-season front porch, and unique touches like built-in pew seating in the living room. The main floor includes a living room, dining room, two bedrooms, and a full guest bath. A sliding glass door off the dining room leads to a deck and fenced yard—perfect for morning coffee or relaxing evenings. The upstairs primary suite includes a walk-in closet, en suite bath, and a window A/C for added comfort. The kitchen is truly tiny but totally adorable, with granite counters and apartment-sized appliances. If you love cozy spaces or have creative kitchen ideas, this might be the one! The unfinished basement includes laundry and offers great storage. Roof is approx. 10 years old; HVAC replaced in 2019. The fireplace has not been used by the current owner. All appliances included. A character-filled home in a beloved neighborhood—come take a look!
Zillow last checked: 8 hours ago
Listing updated: June 06, 2025 at 06:13am
Listed by:
Heather Wright 515-229-2012,
RE/MAX Concepts
Bought with:
Montanaro, Rich
The American Real Estate Co.
Source: DMMLS,MLS#: 714627 Originating MLS: Des Moines Area Association of REALTORS
Originating MLS: Des Moines Area Association of REALTORS
Facts & features
Interior
Bedrooms & bathrooms
- Bedrooms: 3
- Bathrooms: 2
- Full bathrooms: 1
- 3/4 bathrooms: 1
- Main level bedrooms: 2
Heating
- Forced Air, Gas, Natural Gas
Cooling
- Central Air, Window Unit(s)
Appliances
- Included: Cooktop, Dryer, Dishwasher, Microwave, Refrigerator, See Remarks, Stove, Washer
Features
- Separate/Formal Dining Room
- Flooring: Carpet, Hardwood
- Basement: Unfinished
- Number of fireplaces: 1
- Fireplace features: Wood Burning
Interior area
- Total structure area: 1,392
- Total interior livable area: 1,392 sqft
- Finished area below ground: 0
Property
Parking
- Total spaces: 1
- Parking features: Detached, Garage, One Car Garage
- Garage spaces: 1
Features
- Levels: One and One Half
- Stories: 1
- Fencing: Chain Link
Lot
- Size: 7,013 sqft
- Dimensions: 50 x 140
Details
- Parcel number: 10001320000000
- Zoning: Res
Construction
Type & style
- Home type: SingleFamily
- Architectural style: One and One Half Story
- Property subtype: Single Family Residence
Materials
- Stucco
- Foundation: Brick/Mortar
- Roof: Asphalt,Shingle
Condition
- Year built: 1925
Utilities & green energy
- Sewer: Public Sewer
- Water: Public
Community & neighborhood
Community
- Community features: Sidewalks
Location
- Region: Des Moines
Other
Other facts
- Listing terms: Cash,Conventional,FHA,VA Loan
- Road surface type: Asphalt
Price history
| Date | Event | Price |
|---|---|---|
| 6/5/2025 | Sold | $254,500+1.8%$183/sqft |
Source: | ||
| 4/10/2025 | Pending sale | $250,000$180/sqft |
Source: | ||
| 4/1/2025 | Listed for sale | $250,000+92.5%$180/sqft |
Source: | ||
| 4/27/2012 | Sold | $129,900$93/sqft |
Source: | ||
| 3/14/2012 | Listed for sale | $129,900-5.1%$93/sqft |
Source: Burnett Realty #397517 Report a problem | ||
Public tax history
| Year | Property taxes | Tax assessment |
|---|---|---|
| 2024 | $4,222 -3.3% | $232,100 |
| 2023 | $4,366 +0.8% | $232,100 +19.6% |
| 2022 | $4,330 +3.5% | $194,100 |
Find assessor info on the county website
Neighborhood: Beaverdale
Nearby schools
GreatSchools rating
- 6/10Perkins Elementary SchoolGrades: K-5Distance: 0.4 mi
- 5/10Merrill Middle SchoolGrades: 6-8Distance: 2.2 mi
- 4/10Roosevelt High SchoolGrades: 9-12Distance: 1.4 mi
Schools provided by the listing agent
- District: Des Moines Independent
Source: DMMLS. This data may not be complete. We recommend contacting the local school district to confirm school assignments for this home.
Get pre-qualified for a loan
At Zillow Home Loans, we can pre-qualify you in as little as 5 minutes with no impact to your credit score.An equal housing lender. NMLS #10287.
Sell for more on Zillow
Get a Zillow Showcase℠ listing at no additional cost and you could sell for .
$254,800
2% more+$5,096
With Zillow Showcase(estimated)$259,896
