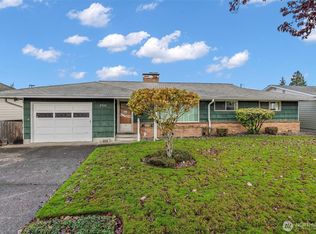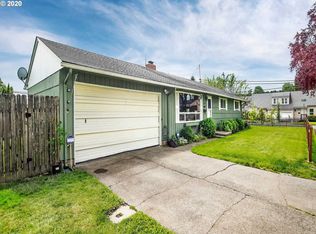Beautiful older 4 bed, 1.5 bath home on a large city lot right in the center of town. Single car garage with a huge shop/work space. All appliances stay including washer and dryer. Beautiful hardwood floors throughout most of the home. Large shop behind the garage. Lots of parking available. New paint, new hot water tank. Endless opportunities! Come see it before its gone.
This property is off market, which means it's not currently listed for sale or rent on Zillow. This may be different from what's available on other websites or public sources.


