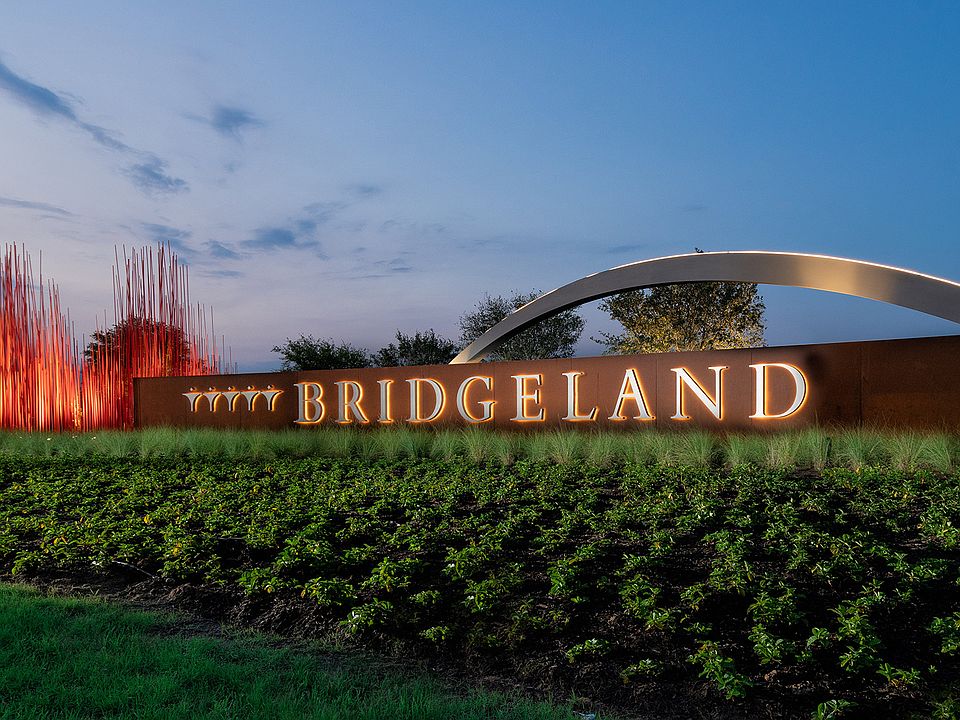READY FOR MOVE-IN !!- Extended entry with 13-foot ceiling leads to open kitchen, dining area and family room. Kitchen offers generous counter space, 5-burner gas cooktop, corner walk-in pantry and island with built-in seating space. Dining area flows into family room with a wood mantel fireplace and wall of windows. Game room with French doors. Primary suite includes double-door entry to primary bath with dual vanities, garden tub, separate glass-enclosed shower and two walk-in closets. Secondary bedrooms feature walk-in closets. Extended covered backyard patio. Mud room off three-car garage.
New construction
$524,900
21019 Madera Valley Ln, Cypress, TX 77433
4beds
2,476sqft
Est.:
Single Family Residence
Built in 2025
6,775 sqft lot
$505,200 Zestimate®
$212/sqft
$111/mo HOA
What's special
Wood mantel fireplaceExtended covered backyard patioWall of windowsOpen kitchenGame roomTwo walk-in closetsWalk-in closets
- 107 days
- on Zillow |
- 28 |
- 1 |
Zillow last checked: 7 hours ago
Listing updated: 13 hours ago
Listed by:
Lee Jones TREC #0439466 713-948-6666,
Perry Homes Realty, LLC
Source: HAR,MLS#: 84854070
Travel times
Schedule tour
Select your preferred tour type — either in-person or real-time video tour — then discuss available options with the builder representative you're connected with.
Select a date
Open house
Facts & features
Interior
Bedrooms & bathrooms
- Bedrooms: 4
- Bathrooms: 3
- Full bathrooms: 3
Rooms
- Room types: Breakfast Room, Entry, Family Room, Game Room, Kitchen/Dining Combo, Utility Room
Kitchen
- Features: Kitchen Island, Kitchen open to Family Room, Pantry
Heating
- Natural Gas
Cooling
- Electric
Appliances
- Included: Electric Oven, Gas Cooktop, Dishwasher, Disposal, Microwave
- Laundry: Electric Dryer Hookup
Features
- High Ceilings, All Bedrooms Down, En-Suite Bath, Walk-In Closet(s), Quartz Counters
- Flooring: Carpet, Tile
Interior area
- Total structure area: 2,476
- Total interior livable area: 2,476 sqft
Property
Parking
- Total spaces: 3
- Parking features: Garage Door Opener, Attached
- Attached garage spaces: 3
Features
- Stories: 1
- Patio & porch: Covered
- Exterior features: Sprinkler System
- Fencing: Back Yard
Lot
- Size: 6,775 sqft
- Dimensions: 60 x 126
- Features: Subdivided
Details
- Parcel number: 1424800020003
Construction
Type & style
- Home type: SingleFamily
- Architectural style: Traditional
- Property subtype: Single Family Residence
Materials
- Brick, Stone
- Foundation: Slab
- Roof: Composition
Condition
- New Construction
- New construction: Yes
- Year built: 2025
Details
- Builder name: Perry Homes
Utilities & green energy
- Sewer: Other Water/Sewer
- Water: Other Water/Sewer
Green energy
- Green verification: Other Energy Report
- Energy efficient items: Other Energy Features
Community & HOA
Community
- Features: Tennis Court(s)
- Security: Fire Alarm
- Subdivision: Bridgeland 50'
HOA
- Has HOA: Yes
- HOA fee: $1,335 annually
- HOA phone: 281-504-1308
Location
- Region: Cypress
Financial & listing details
- Price per square foot: $212/sqft
- Date on market: 2/14/2025
- Listing agreement: Exclusive Right to Sell/Lease
- Listing terms: Cash,Conventional,FHA,VA Loan
- Road surface type: Curbs
About the community
PoolPlaygroundTennisBasketball+ 6 more
An 11,400-acre Northwest Houston master-planned community in Cypress featuring single-family homes for sale. Bridgeland is bordered to the north by Mallard Lake and Cypress Creek, and located off Fry Road. Bridgeland offers easy access to the Grand Parkway (HWY 99), U.S. 290, FM 529, I-10 and the Energy Corridor. An array of community amenities include acres of lakes and open spaces, playgrounds, dog parks, tennis courts, parks, trails and a 6,000 square foot Community Center with a resort-style swimming pool. The new Parkland Village section will soon offer an additional amenity center with a resort-style pool and lazy river. Bridgeland's area attractions include Houston Premium Outlets, Cypress Towne Center, a variety of nearby restaurants and golf clubs.
Source: Perry Homes

