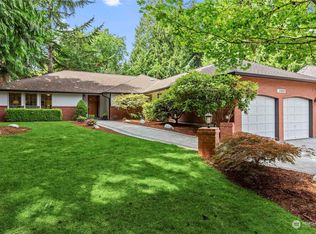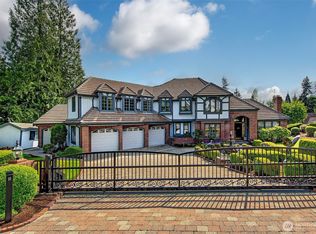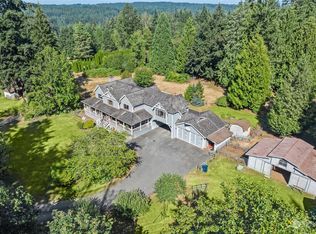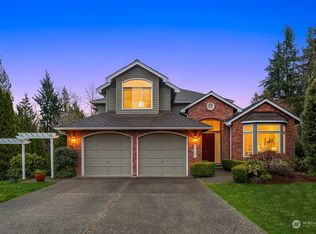Sold
Listed by:
Rexana K. Scrimager,
Home Realty
Bought with: Coldwell Banker Bain
$1,500,000
21019 47th Drive SE, Bothell, WA 98021
4beds
3,530sqft
Single Family Residence
Built in 1988
0.56 Acres Lot
$1,437,300 Zestimate®
$425/sqft
$5,047 Estimated rent
Home value
$1,437,300
$1.34M - $1.55M
$5,047/mo
Zestimate® history
Loading...
Owner options
Explore your selling options
What's special
Rare opportunity to live in prestiges Halo Hills. Updated light & bright home on quiet dead-end cud-de-sac. Hardwood foyer leads to the formal living & dining room with marble surround fireplace & raised ceilings. Kitchen boasts an oversized island w/stainless steel appliances & granite counters. Office opens to family room w/fireplace that leads to an entertainment size deck overlooking the manicured backyard. 3-spacious bedrooms up w/5-piece bath & walk-in closet off the primary bedroom. Possible mother-in-law unit downstairs w/large great room that has a wood stove, office, one bedroom, an additional finished room with closet that is used as a guest room & 3/4 bath. 50-year presidential roof. All the bells & whistles, close to everything
Zillow last checked: 8 hours ago
Listing updated: September 21, 2025 at 04:03am
Listed by:
Rexana K. Scrimager,
Home Realty
Bought with:
Jennifer M Rogers, 112529
Coldwell Banker Bain
Source: NWMLS,MLS#: 2359598
Facts & features
Interior
Bedrooms & bathrooms
- Bedrooms: 4
- Bathrooms: 4
- Full bathrooms: 2
- 3/4 bathrooms: 1
- 1/2 bathrooms: 1
- Main level bathrooms: 1
Bedroom
- Level: Lower
Heating
- Fireplace, Forced Air, Natural Gas
Cooling
- Forced Air
Appliances
- Included: Dishwasher(s), Stove(s)/Range(s), Water Heater: gas, Water Heater Location: garage
Features
- Bath Off Primary, Central Vacuum, Ceiling Fan(s), Dining Room, High Tech Cabling
- Flooring: Hardwood, Carpet
- Doors: French Doors
- Windows: Double Pane/Storm Window, Skylight(s)
- Basement: Daylight,Finished
- Number of fireplaces: 3
- Fireplace features: Wood Burning, Lower Level: 1, Main Level: 2, Fireplace
Interior area
- Total structure area: 3,530
- Total interior livable area: 3,530 sqft
Property
Parking
- Total spaces: 3
- Parking features: Driveway, Attached Garage, RV Parking
- Attached garage spaces: 3
Features
- Levels: Two
- Stories: 2
- Entry location: Main
- Patio & porch: Bath Off Primary, Built-In Vacuum, Ceiling Fan(s), Double Pane/Storm Window, Dining Room, Fireplace, French Doors, High Tech Cabling, Jetted Tub, Security System, Skylight(s), Walk-In Closet(s), Water Heater
- Spa features: Bath
- Has view: Yes
- View description: Territorial
Lot
- Size: 0.56 Acres
- Features: Cul-De-Sac, Dead End Street, Paved, Cabana/Gazebo, Cable TV, Deck, Gas Available, High Speed Internet, RV Parking
- Topography: Partial Slope
- Residential vegetation: Garden Space
Details
- Parcel number: 00711600000700
- Zoning description: Jurisdiction: County
- Special conditions: Standard
- Other equipment: Leased Equipment: none
Construction
Type & style
- Home type: SingleFamily
- Property subtype: Single Family Residence
Materials
- Brick, Wood Siding
- Foundation: Poured Concrete
- Roof: Composition
Condition
- Very Good
- Year built: 1988
- Major remodel year: 1988
Utilities & green energy
- Electric: Company: PUD
- Sewer: Septic Tank
- Water: Public, Company: Alderwood Water
- Utilities for property: Comcast, Comcast
Community & neighborhood
Security
- Security features: Security System
Location
- Region: Bothell
- Subdivision: Canyon Park
HOA & financial
HOA
- Association phone: 206-459-8358
Other
Other facts
- Listing terms: Cash Out,Conventional
- Cumulative days on market: 92 days
Price history
| Date | Event | Price |
|---|---|---|
| 8/21/2025 | Sold | $1,500,000-3.2%$425/sqft |
Source: | ||
| 7/23/2025 | Pending sale | $1,550,000$439/sqft |
Source: | ||
| 7/18/2025 | Listed for sale | $1,550,000$439/sqft |
Source: | ||
| 7/14/2025 | Pending sale | $1,550,000$439/sqft |
Source: | ||
| 6/20/2025 | Price change | $1,550,000-3.1%$439/sqft |
Source: | ||
Public tax history
| Year | Property taxes | Tax assessment |
|---|---|---|
| 2024 | $10,895 +11% | $1,218,300 +11% |
| 2023 | $9,818 -1.2% | $1,097,500 -11.4% |
| 2022 | $9,942 +5.4% | $1,239,100 +32.5% |
Find assessor info on the county website
Neighborhood: 98021
Nearby schools
GreatSchools rating
- 8/10Ruby Bridges ElementaryGrades: PK-5Distance: 0.3 mi
- 7/10Skyview Middle SchoolGrades: 6-8Distance: 1 mi
- 8/10North Creek High SchoolGrades: 9-12Distance: 1.3 mi
Schools provided by the listing agent
- Elementary: Ruby Bridges Elementary
- Middle: Skyview Middle School
- High: North Creek High School
Source: NWMLS. This data may not be complete. We recommend contacting the local school district to confirm school assignments for this home.
Get a cash offer in 3 minutes
Find out how much your home could sell for in as little as 3 minutes with a no-obligation cash offer.
Estimated market value$1,437,300
Get a cash offer in 3 minutes
Find out how much your home could sell for in as little as 3 minutes with a no-obligation cash offer.
Estimated market value
$1,437,300



