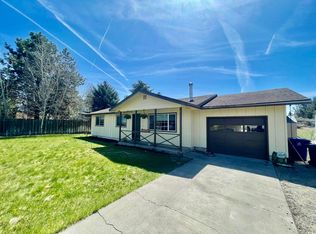Closed
$720,000
21015 Via Sandia, Bend, OR 97702
3beds
3baths
2,306sqft
Single Family Residence
Built in 1988
0.57 Acres Lot
$698,600 Zestimate®
$312/sqft
$3,713 Estimated rent
Home value
$698,600
$636,000 - $768,000
$3,713/mo
Zestimate® history
Loading...
Owner options
Explore your selling options
What's special
MOUNTAIN VIEWS,SOLAR PANELS & FRESH INTERIOR PAINT. Welcome to your sanctuary where nature meets comfort nestled among the trees in Bend OR w/Mountain views from the primary, second bedroom & deck. Our one 1 home 3 plus bed & 3 baths w/*Complete new interior paint*. Kitchen has brand new gas range & a large granite counter top inviting guest to hang out while cooking w/sliding doors to your deck to enjoy the view while entertaining. A versatile bonus room or multigenerational living space, refined for your lifestyle on .57 of an acre. Benefit from energy efficiency with *SOLAR PANELS* for economical electric bills. Your creative spirit will thrive in the dedicated workshop space, w/ample storage to showcase your adventurous gear. Step outside to a landscaped oasis, greenhouse, perfect for intimate gatherings on your expansive deck, complete w/a rejuvenating hot tub. Large outdoor covered storage area and the possibility to build an ADU. Bring your family and create your memories here.
Zillow last checked: 8 hours ago
Listing updated: November 09, 2024 at 07:36pm
Listed by:
Coldwell Banker Bain carol.swendsen@cbrealty.com
Bought with:
Coldwell Banker Bain
Source: Oregon Datashare,MLS#: 220182582
Facts & features
Interior
Bedrooms & bathrooms
- Bedrooms: 3
- Bathrooms: 3
Heating
- Forced Air, Natural Gas
Cooling
- Central Air
Appliances
- Included: Dishwasher, Range, Refrigerator, Water Heater
Features
- Breakfast Bar, Granite Counters, Shower/Tub Combo, Solid Surface Counters, Walk-In Closet(s)
- Flooring: Hardwood, Laminate
- Windows: Double Pane Windows, Skylight(s), Vinyl Frames
- Basement: Daylight,Finished
- Has fireplace: Yes
- Fireplace features: Gas
- Common walls with other units/homes: No Common Walls
Interior area
- Total structure area: 2,306
- Total interior livable area: 2,306 sqft
Property
Parking
- Total spaces: 2
- Parking features: Driveway
- Garage spaces: 2
- Has uncovered spaces: Yes
Features
- Levels: Two
- Stories: 2
- Patio & porch: Deck
- Exterior features: RV Dump
- Spa features: Indoor Spa/Hot Tub
- Fencing: Fenced
Lot
- Size: 0.57 Acres
- Features: Landscaped, Level, Native Plants, Sprinkler Timer(s), Sprinklers In Front, Sprinklers In Rear
Details
- Additional structures: Greenhouse, Shed(s)
- Parcel number: 158660
- Zoning description: RL
- Special conditions: Standard
Construction
Type & style
- Home type: SingleFamily
- Architectural style: Traditional
- Property subtype: Single Family Residence
Materials
- Frame
- Foundation: Stemwall
- Roof: Composition
Condition
- New construction: No
- Year built: 1988
Utilities & green energy
- Sewer: Public Sewer
- Water: Public
Community & neighborhood
Security
- Security features: Carbon Monoxide Detector(s), Smoke Detector(s)
Location
- Region: Bend
- Subdivision: Tara View Estate
Other
Other facts
- Listing terms: Cash,Conventional,FHA,VA Loan
- Road surface type: Paved
Price history
| Date | Event | Price |
|---|---|---|
| 8/29/2024 | Sold | $720,000-3.9%$312/sqft |
Source: | ||
| 7/30/2024 | Pending sale | $749,000$325/sqft |
Source: | ||
| 7/26/2024 | Price change | $749,000-0.7%$325/sqft |
Source: | ||
| 7/15/2024 | Price change | $754,000-0.7%$327/sqft |
Source: | ||
| 5/15/2024 | Listed for sale | $759,000$329/sqft |
Source: | ||
Public tax history
| Year | Property taxes | Tax assessment |
|---|---|---|
| 2024 | $4,357 +7.9% | $260,250 +6.1% |
| 2023 | $4,039 +4% | $245,320 |
| 2022 | $3,885 +2.9% | $245,320 +6.1% |
Find assessor info on the county website
Neighborhood: Old Farm District
Nearby schools
GreatSchools rating
- 6/10Silver Rail Elementary SchoolGrades: K-5Distance: 1.5 mi
- 5/10High Desert Middle SchoolGrades: 6-8Distance: 0.7 mi
- 4/10Caldera High SchoolGrades: 9-12Distance: 0.8 mi
Schools provided by the listing agent
- Elementary: Silver Rail Elem
- Middle: High Desert Middle
- High: Caldera High
Source: Oregon Datashare. This data may not be complete. We recommend contacting the local school district to confirm school assignments for this home.

Get pre-qualified for a loan
At Zillow Home Loans, we can pre-qualify you in as little as 5 minutes with no impact to your credit score.An equal housing lender. NMLS #10287.
Sell for more on Zillow
Get a free Zillow Showcase℠ listing and you could sell for .
$698,600
2% more+ $13,972
With Zillow Showcase(estimated)
$712,572