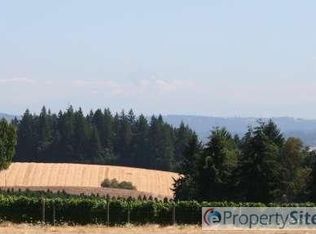A truly exceptional one-of-a-kind property on 3.5ac offering beautiful simplicity & a 3 Mtn VIEW. Rich quality & detail that is deliberate, thoughtful & describes the word HOME. Natural woods, River Rock, Quartz Counters, Wine cellar Wraparound covered porch, 2 shops, Gigantic outbldg (lg enough for indoor RV storage or sports) Property is surrounded by award winning vineyards. MUST SEE to truly comprehend.
This property is off market, which means it's not currently listed for sale or rent on Zillow. This may be different from what's available on other websites or public sources.
