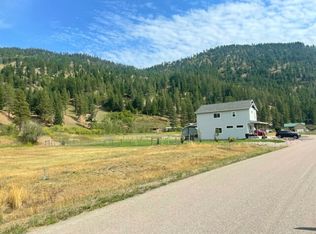Closed
Price Unknown
21015 Pamin Loop, Clinton, MT 59825
3beds
1,909sqft
Single Family Residence
Built in 2023
1.09 Acres Lot
$723,700 Zestimate®
$--/sqft
$3,361 Estimated rent
Home value
$723,700
$688,000 - $760,000
$3,361/mo
Zestimate® history
Loading...
Owner options
Explore your selling options
What's special
Introducing a new home by Beauchamp Construction Inc. in Clinton, MT's prestigious Shadow Mountain Estates. This exceptional residence combines modern luxury with timeless elegance, showcasing impeccable craftsmanship. Features include an open floor plan with a seamless flow for effortless entertaining, two luxurious main-level suites with upgraded finishes, spacious and relaxing bathrooms with walk-in closets, and a convenient main-level laundry room. The upper level offers a versatile large third bedroom that can be utilized for various purposes. Outside, enjoy the beautiful yard and the picturesque setting of Shadow Mountain Estates with breathtaking mountain views. Don't miss this opportunity to own a truly exceptional property embodying luxury, comfort, and timeless appeal. For more info text: BRE to: 59559. For additional details call Jeremy Williams @ 406-926-6767 or your Real Estate professional. Finishes are different than pictures.
Zillow last checked: 8 hours ago
Listing updated: December 21, 2023 at 02:20pm
Listed by:
Jeremy Williams 406-531-1519,
Bannack Real Estate
Bought with:
Diane Beck, RRE-BRO-LIC-6620
Windermere R E Missoula
Source: MRMLS,MLS#: 30000721
Facts & features
Interior
Bedrooms & bathrooms
- Bedrooms: 3
- Bathrooms: 3
- Full bathrooms: 2
- 1/2 bathrooms: 1
Appliances
- Included: Dishwasher, Microwave, Range, Refrigerator
- Laundry: Main Level, Laundry Room
Features
- Double Vanity, Kitchen Island, Main Level Primary, Pantry, Stone Counters, Recessed Lighting, Walk-In Closet(s)
- Flooring: Vinyl
- Basement: Crawl Space
- Has fireplace: No
- Fireplace features: Electric
Interior area
- Total interior livable area: 1,909 sqft
- Finished area below ground: 0
Property
Parking
- Total spaces: 2
- Parking features: Attached, Covered
- Attached garage spaces: 2
Features
- Levels: One and One Half
- Patio & porch: Front Porch
- Has view: Yes
- View description: Neighborhood, Residential
Lot
- Size: 1.09 Acres
- Features: Level
- Topography: Level
Details
- Parcel number: 04209535202270000
- Zoning: Residential
- Special conditions: Standard
Construction
Type & style
- Home type: SingleFamily
- Architectural style: Traditional
- Property subtype: Single Family Residence
Materials
- Foundation: Poured
Condition
- Under Construction
- New construction: Yes
- Year built: 2023
Details
- Builder name: Beauchamp Constructions Llc
Community & neighborhood
Location
- Region: Clinton
Other
Other facts
- Listing agreement: Exclusive Right To Sell
- Listing terms: Cash,Conventional
- Road surface type: Asphalt
Price history
| Date | Event | Price |
|---|---|---|
| 12/21/2023 | Sold | -- |
Source: | ||
| 5/31/2023 | Pending sale | $672,008+7.5%$352/sqft |
Source: | ||
| 2/8/2023 | Listing removed | -- |
Source: | ||
| 5/3/2022 | Listed for sale | $625,000$327/sqft |
Source: | ||
Public tax history
| Year | Property taxes | Tax assessment |
|---|---|---|
| 2024 | $4,385 +490.6% | $527,200 +472.2% |
| 2023 | $743 +9.6% | $92,140 +31.8% |
| 2022 | $677 +10581.9% | $69,894 +116390% |
Find assessor info on the county website
Neighborhood: 59825
Nearby schools
GreatSchools rating
- 4/10Clinton SchoolGrades: PK-6Distance: 1 mi
- 6/10Clinton 7-8Grades: 7-8Distance: 1 mi
- 6/10Hellgate High SchoolGrades: 9-12Distance: 15.5 mi
