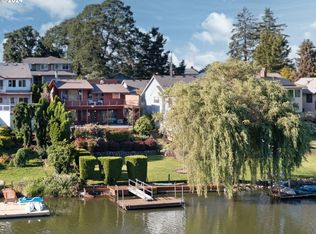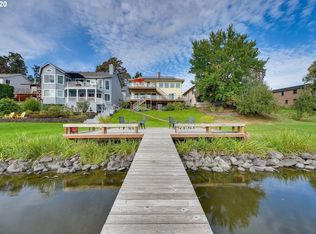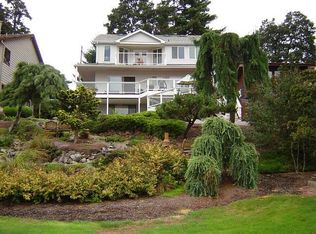Sweeping Views Pull You To The Lake! Cool floor plan,hardwood floors,large windows,vaulted,river-rock fireplace,quartz counters, built-in cabinets,large rooms & walk-in closet,mud/pantry room,brand new carpet and updated painting,some newer windows,large room sizes, 3 car garage great for art studio/hobby room,gated breeze-way,boat dock, Mt Hood View plus almost a full Fairview Lake View & morning/sunset views from upper & lower decks,parks and trails minutes away! Click on the Virtual Tour !
This property is off market, which means it's not currently listed for sale or rent on Zillow. This may be different from what's available on other websites or public sources.


