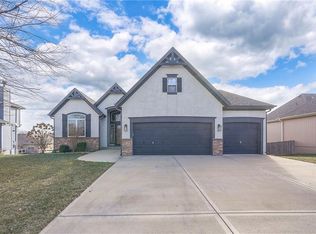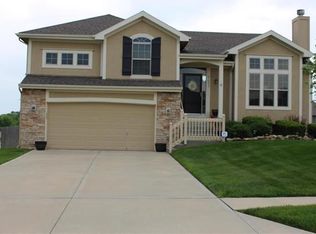Start 2023 off right by treating yourself to this lovely home offering tons of space, situated in a quaint neighborhood of a cul-de-sac! Upgrades throughout: grand entry, archways, granite counters, walk in pantry, s/s appliances, breakfast bar, hardwood floors just to name a few. Formal Dining Room. Spacious Great Room and fireplace to keep you warm during the chilly days. Fabulous master suite with jetted tub, separate shower, dbl. vanity, and huge walk-in closet that walks around to the laundry room. Large daylight basement ready to be finished just the way you like. Xtra Deep garage. Newer roof, ext paint, and resurfaced deck. Two small neighborhood ponds for fishing. Neighborhood pool. Yes, they do have Fiber Internet too!!! Easy commute via 69 or 169 highways. MUST SEE!
This property is off market, which means it's not currently listed for sale or rent on Zillow. This may be different from what's available on other websites or public sources.

