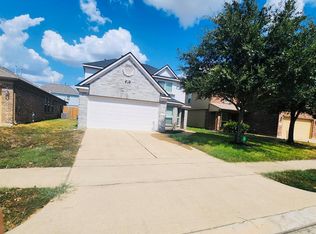Price includes monthly water bill. Spacious & Stylish Home with Exceptional Features! This stunning home offers four oversized bedrooms, a media room, & a spacious game room upstairs perfect for entertainment and relaxation. The primary suite, located on the main floor, boasts a large walk-in closet and a spa-like bathroom with a soaking tub, separate shower, and dual vanities for ultimate comfort. The open-concept living area is a true showstopper, featuring vaulted ceilings and an abundance of natural light, creating a bright & inviting atmosphere. The chef's kitchen is designed for both style and function, complete with a gas stove, built-in microwave, large island, bar seating, and a dedicated dining area. Plus, a refrigerator is included for added convenience. Additional highlights include a full-size washer & dryer, deep storage spaces on the first floor, and plenty of room for organization. This home is perfect for those who need space, style, and convenience.
Copyright notice - Data provided by HAR.com 2022 - All information provided should be independently verified.
House for rent
$2,750/mo
21011 Wheat Snow Ln, Katy, TX 77449
4beds
3,278sqft
Price is base rent and doesn't include required fees.
Singlefamily
Available now
No pets
Electric, gas, ceiling fan
Electric dryer hookup laundry
2 Attached garage spaces parking
Electric, natural gas, fireplace
What's special
Gas stoveBuilt-in microwaveAbundance of natural lightFour oversized bedroomsDedicated dining areaLarge walk-in closetFull-size washer and dryer
- 58 days
- on Zillow |
- -- |
- -- |
Travel times
Facts & features
Interior
Bedrooms & bathrooms
- Bedrooms: 4
- Bathrooms: 3
- Full bathrooms: 2
- 1/2 bathrooms: 1
Heating
- Electric, Natural Gas, Fireplace
Cooling
- Electric, Gas, Ceiling Fan
Appliances
- Included: Dishwasher, Disposal, Dryer, Microwave, Oven, Range, Refrigerator, Washer
- Laundry: Electric Dryer Hookup, Gas Dryer Hookup, In Unit, Washer Hookup
Features
- Ceiling Fan(s), Formal Entry/Foyer, High Ceilings, Primary Bed - 1st Floor, Walk In Closet, Walk-In Closet(s)
- Flooring: Carpet, Tile
- Has fireplace: Yes
Interior area
- Total interior livable area: 3,278 sqft
Video & virtual tour
Property
Parking
- Total spaces: 2
- Parking features: Attached, Covered
- Has attached garage: Yes
- Details: Contact manager
Features
- Stories: 2
- Exterior features: 0 Up To 1/4 Acre, Architecture Style: Traditional, Attached, Back Yard, Clubhouse, Electric Dryer Hookup, Formal Entry/Foyer, Full Size, Garage Door Opener, Gas, Gas Dryer Hookup, Heating: Electric, Heating: Gas, High Ceilings, Jogging Path, Lot Features: Back Yard, Subdivided, 0 Up To 1/4 Acre, Paid Patrol, Park, Pets - No, Picnic Area, Pool, Primary Bed - 1st Floor, Subdivided, Trash Pick Up, Walk In Closet, Walk-In Closet(s), Washer Hookup
Details
- Parcel number: 1307610030016
Construction
Type & style
- Home type: SingleFamily
- Property subtype: SingleFamily
Condition
- Year built: 2013
Community & HOA
Community
- Features: Clubhouse
Location
- Region: Katy
Financial & listing details
- Lease term: Long Term
Price history
| Date | Event | Price |
|---|---|---|
| 4/30/2025 | Price change | $2,750-3.5%$1/sqft |
Source: | ||
| 4/5/2025 | Price change | $2,850-8.1%$1/sqft |
Source: | ||
| 4/2/2025 | Listed for rent | $3,100$1/sqft |
Source: | ||
![[object Object]](https://photos.zillowstatic.com/fp/4c87e0280d663dec26ee35671bfb9e97-p_i.jpg)
