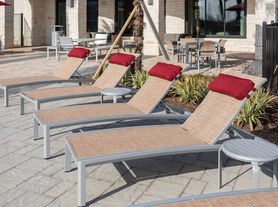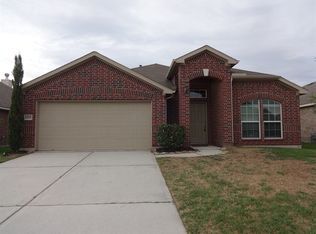This spacious residence boasts three inviting bedrooms and 2.5 bathrooms, encompassing a luxurious, modern kitchen that is a chef's dream, a stylish breakfast bar, and gleaming stainless steel appliances. On the second floor, the expansive primary bedroom awaits, complete with a private ensuite bathroom that offers a tranquil retreat after a long day. The upper floor also showcases a versatile game room, setting the stage for countless hours of fun, and an extended back patio. The vibrant Kenswick Forest community offers delightful amenities, including a picturesque park and a refreshing pool, ideal for enjoying sunny days. With its prime location near Highway 69, commuting and accessing local conveniences are a breeze. Plus, this lovely home is zoned to the highly regarded Aldine ISD, ensuring quality education for your family. Experience the perfect blend of comfort, convenience, and community! Don't miss out on this one. Schedule your appointment today!
Copyright notice - Data provided by HAR.com 2022 - All information provided should be independently verified.
House for rent
$2,150/mo
21011 Emery Mills Ln, Humble, TX 77338
3beds
1,956sqft
Price may not include required fees and charges.
Singlefamily
Available now
No pets
Electric, ceiling fan
Gas dryer hookup laundry
2 Attached garage spaces parking
Electric
What's special
Extended back patioLuxurious modern kitchenPrivate ensuite bathroomVersatile game roomExpansive primary bedroomStylish breakfast barGleaming stainless steel appliances
- 29 days |
- -- |
- -- |
Travel times
Facts & features
Interior
Bedrooms & bathrooms
- Bedrooms: 3
- Bathrooms: 3
- Full bathrooms: 2
- 1/2 bathrooms: 1
Heating
- Electric
Cooling
- Electric, Ceiling Fan
Appliances
- Included: Dishwasher, Disposal, Dryer, Microwave, Oven, Range, Refrigerator, Washer
- Laundry: Gas Dryer Hookup, In Unit, Washer Hookup
Features
- Ceiling Fan(s), High Ceilings, Primary Bed - 2nd Floor
- Flooring: Laminate
Interior area
- Total interior livable area: 1,956 sqft
Video & virtual tour
Property
Parking
- Total spaces: 2
- Parking features: Attached, Driveway, Covered
- Has attached garage: Yes
- Details: Contact manager
Features
- Stories: 2
- Exterior features: 0 Up To 1/4 Acre, 1 Living Area, Architecture Style: Traditional, Attached, Back Yard, Cleared, Driveway, Flooring: Laminate, Gameroom Up, Gas Dryer Hookup, Heating: Electric, High Ceilings, Living Area - 1st Floor, Lot Features: Back Yard, Cleared, Subdivided, 0 Up To 1/4 Acre, Patio/Deck, Pets - No, Primary Bed - 2nd Floor, Subdivided, Utility Room, Washer Hookup, Window Coverings
Details
- Parcel number: 1256930020051
Construction
Type & style
- Home type: SingleFamily
- Property subtype: SingleFamily
Condition
- Year built: 2005
Community & HOA
Location
- Region: Humble
Financial & listing details
- Lease term: Long Term,12 Months
Price history
| Date | Event | Price |
|---|---|---|
| 10/12/2025 | Price change | $2,150-6.5%$1/sqft |
Source: | ||
| 9/25/2025 | Listed for rent | $2,300+35.7%$1/sqft |
Source: | ||
| 12/23/2024 | Sold | -- |
Source: Agent Provided | ||
| 12/16/2024 | Pending sale | $216,000$110/sqft |
Source: | ||
| 11/20/2024 | Price change | $216,000-3.1%$110/sqft |
Source: | ||

