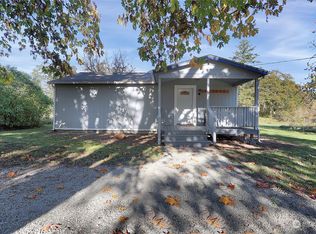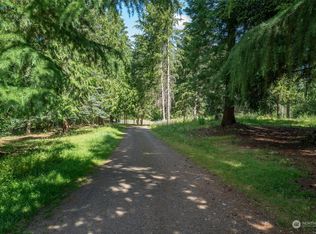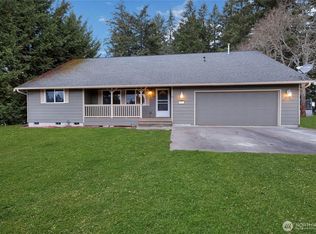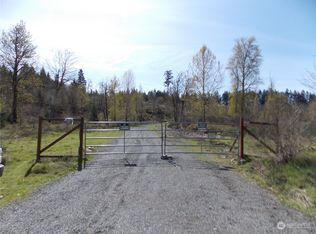Sold
Listed by:
Cynthia Schmier,
RE/MAX Country
Bought with: Keller Williams South Sound
$795,000
21010 Hobson Road SE, Yelm, WA 98597
3beds
3,421sqft
Single Family Residence
Built in 1997
5.09 Acres Lot
$881,700 Zestimate®
$232/sqft
$3,915 Estimated rent
Home value
$881,700
$838,000 - $926,000
$3,915/mo
Zestimate® history
Loading...
Owner options
Explore your selling options
What's special
Welcome Home to your own piece of paradise! Owner's pride is evident thru-out this stunning, meticulously maintaind home sitting on over 5 acres. Recently remodeled 3bdrm (w/4.5 total bths, bonus & office) has it all! Vaulted ceilings grace the grand Kitchen finishd w/contrasting granite countertops. Host to Mother-In-Law ensuite (w/separate exterior entrance & full bth), easily opened/closed off frm main floor. Manicured mature terrace landscaping. Car enthusiasts & toy lovers rejoice: over-sized 2car garage PLUS detached 3car garage (w/220A power, full bth & ADU above) PLUS additional detachd 2car garage. 7+ covered parking spots! Wrought iron gated entrance opens to crushed asphalt driveway wrapping all buildings. Mins frm Lackamas Elem.
Zillow last checked: 8 hours ago
Listing updated: August 25, 2023 at 11:25pm
Listed by:
Cynthia Schmier,
RE/MAX Country
Bought with:
Terry Toth, 25746
Keller Williams South Sound
Source: NWMLS,MLS#: 2138614
Facts & features
Interior
Bedrooms & bathrooms
- Bedrooms: 3
- Bathrooms: 5
- Full bathrooms: 4
- 1/2 bathrooms: 1
- Main level bedrooms: 1
Primary bedroom
- Level: Second
Bedroom
- Level: Second
Bedroom
- Level: Main
Bathroom full
- Level: Second
Bathroom full
- Level: Second
Bathroom full
- Level: Main
Bathroom full
- Level: Garage
Other
- Level: Garage
Bonus room
- Level: Second
Den office
- Level: Main
Dining room
- Level: Main
Entry hall
- Level: Main
Family room
- Level: Main
Kitchen with eating space
- Level: Main
Living room
- Level: Main
Utility room
- Level: Main
Heating
- Has Heating (Unspecified Type)
Cooling
- None
Appliances
- Included: Dishwasher_, Dryer, Microwave_, Refrigerator_, StoveRange_, Washer, Dishwasher, Microwave, Refrigerator, StoveRange, Water Heater: Electric, Water Heater Location: Garage
Features
- Bath Off Primary, Ceiling Fan(s), Dining Room
- Flooring: Ceramic Tile, Laminate
- Doors: French Doors
- Windows: Double Pane/Storm Window, Skylight(s)
- Basement: None
- Has fireplace: No
Interior area
- Total structure area: 3,421
- Total interior livable area: 3,421 sqft
Property
Parking
- Total spaces: 7
- Parking features: RV Parking, Detached Carport, Driveway, Attached Garage
- Attached garage spaces: 7
- Has carport: Yes
Features
- Levels: Two
- Stories: 2
- Entry location: Main
- Patio & porch: Ceramic Tile, Laminate Hardwood, Bath Off Primary, Ceiling Fan(s), Double Pane/Storm Window, Dining Room, French Doors, Skylight(s), Vaulted Ceiling(s), Walk-In Closet(s), Wired for Generator, Water Heater
- Has view: Yes
- View description: Territorial
Lot
- Size: 5.09 Acres
- Features: Corner Lot, Paved, Deck, Fenced-Partially, Gated Entry, High Speed Internet, Outbuildings, RV Parking, Shop
- Topography: Level,Sloped,Terraces
- Residential vegetation: Fruit Trees, Garden Space
Details
- Parcel number: 22624310700
- Zoning description: Jurisdiction: County
- Special conditions: Standard
- Other equipment: Leased Equipment: None, Wired for Generator
Construction
Type & style
- Home type: SingleFamily
- Property subtype: Single Family Residence
Materials
- Metal/Vinyl
- Foundation: Poured Concrete
- Roof: Composition
Condition
- Year built: 1997
Utilities & green energy
- Electric: Company: Puget Sound Energy
- Sewer: Septic Tank, Company: Septic
- Water: Individual Well, Company: Well
- Utilities for property: Consolidated Communications
Community & neighborhood
Location
- Region: Yelm
- Subdivision: Yelm
Other
Other facts
- Listing terms: Cash Out,Conventional,VA Loan
- Cumulative days on market: 650 days
Price history
| Date | Event | Price |
|---|---|---|
| 8/24/2023 | Sold | $795,000+2.6%$232/sqft |
Source: | ||
| 7/27/2023 | Pending sale | $775,000$227/sqft |
Source: | ||
| 7/14/2023 | Listed for sale | $775,000+234.1%$227/sqft |
Source: | ||
| 6/5/2014 | Sold | $232,000+5.4%$68/sqft |
Source: | ||
| 10/18/2013 | Sold | $220,029-32.8%$64/sqft |
Source: Public Record Report a problem | ||
Public tax history
| Year | Property taxes | Tax assessment |
|---|---|---|
| 2024 | $4,222 -21.8% | $598,600 +2.9% |
| 2023 | $5,396 +0.2% | $581,700 -1.8% |
| 2022 | $5,386 +4.1% | $592,600 +22% |
Find assessor info on the county website
Neighborhood: 98597
Nearby schools
GreatSchools rating
- 2/10Lackamas Elementary SchoolGrades: PK-5Distance: 0.6 mi
- 6/10Ridgeline Middle SchoolGrades: 6-8Distance: 7.8 mi
- 4/10Yelm High School 12Grades: 9-12Distance: 8.9 mi
Get a cash offer in 3 minutes
Find out how much your home could sell for in as little as 3 minutes with a no-obligation cash offer.
Estimated market value
$881,700



