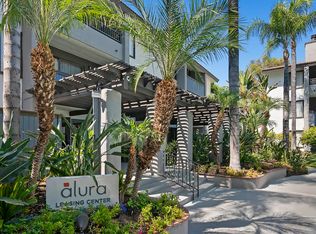The LIVE WORK ONE residence offers 1,629 square feet, featuring 1 bedroom and 2 bathrooms. Thoughtfully designed for flexibility, the first floor includes a dedicated workspaceideal for an office, showroom, or beauty studiowhile the second floor provides a private living area with a spacious bedroom and all the comforts of home. Available in four distinct color schemesDiamond Luxe, Granite Glow, Pearl Essence, and Pure Onyxeach home includes Advanced Smart Home Technology, European-style kitchen cabinets, quartz countertops and backsplashes, a kitchen island, luxury vinyl and tile flooring, high ceilings, and hand-set tile showers with glass enclosures. Elevate your work-life balance in a space designed for both productivity and relaxation. All dimensions, layouts, and square footages are approximate and may vary. Renderings are for illustrative purposes only and not exact representations.
Apartment for rent
$4,733/mo
21010 Erwin St #248, Woodland Hills, CA 91367
1beds
1,629sqft
Price may not include required fees and charges.
Apartment
Available now
Cats, dogs OK
-- A/C
In unit laundry
Garage parking
-- Heating
What's special
Kitchen islandDedicated workspaceHigh ceilingsQuartz countertopsSpacious bedroomHand-set tile showersEuropean-style kitchen cabinets
- 66 days
- on Zillow |
- -- |
- -- |
Travel times
Facts & features
Interior
Bedrooms & bathrooms
- Bedrooms: 1
- Bathrooms: 2
- Full bathrooms: 2
Rooms
- Room types: Recreation Room
Appliances
- Included: Dishwasher, Dryer, Microwave, Range, Refrigerator, Washer
- Laundry: In Unit
Features
- Sauna, View, Walk-In Closet(s)
- Flooring: Tile
Interior area
- Total interior livable area: 1,629 sqft
Video & virtual tour
Property
Parking
- Parking features: Detached, Garage, Off Street, Parking Lot, Other
- Has garage: Yes
- Details: Contact manager
Features
- Exterior features: ADA Compliant Apartments, Advanced Smart Home Technology, Balcony, Bicycle storage, Business Center, Cold Plunge, Community Bicycles, Complimentary Coffee & Tea Bar, Concierge, Contemporary, European Style Kitchen Cabinets, Digital Fitness Mirror, Electric Vehicle Charging Stations, Group Excercise, Guest Room, High Ceilings, High-speed Internet Ready, House Car with Dedicated Driver, Kitchen Island, Large Light-Capturing Windows, On-Site Management, Package Receiving, Paw Park, Pilates and Yoga Studio, Professionally Designed Interiors, Q Work | Co-Working Space, Quartz Countertops and Backsplashes, Screening Room, Sundeck, The Park, The Terrace, USB Charging Outlets, UV Blocking Pull-Down Shades, Uniquely Curated Community Events
- Has spa: Yes
- Spa features: Hottub Spa, Sauna
- Has view: Yes
- View description: Mountain View
Construction
Type & style
- Home type: Apartment
- Property subtype: Apartment
Utilities & green energy
- Utilities for property: Cable Available
Building
Details
- Building name: The Q De Soto
Management
- Pets allowed: Yes
Community & HOA
Community
- Features: Clubhouse, Fitness Center, Pool
- Security: Gated Community
HOA
- Amenities included: Fitness Center, Pool, Sauna
Location
- Region: Woodland Hills
Financial & listing details
- Lease term: Contact For Details
Price history
| Date | Event | Price |
|---|---|---|
| 5/31/2025 | Listed for rent | $4,733$3/sqft |
Source: Zillow Rentals | ||
| 3/26/2025 | Listing removed | $4,733$3/sqft |
Source: Zillow Rentals | ||
| 3/14/2025 | Listed for rent | $4,733$3/sqft |
Source: Zillow Rentals | ||
Neighborhood: Woodland Hills
There are 34 available units in this apartment building
![[object Object]](https://photos.zillowstatic.com/fp/cb527dde12e77a94e6b2961bdd277c32-p_i.jpg)
