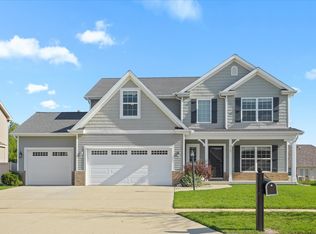Closed
$535,000
2101 Wiggins St, Champaign, IL 61822
5beds
2,168sqft
Single Family Residence
Built in 2010
10,010 Square Feet Lot
$564,100 Zestimate®
$247/sqft
$3,131 Estimated rent
Home value
$564,100
$536,000 - $592,000
$3,131/mo
Zestimate® history
Loading...
Owner options
Explore your selling options
What's special
Great ranch with an open floor plan and split bedroom design. Dine in the formal dining room, or the casual dining connected to the kitchen, or simply take a seat at the kitchen island that can comfortably seat 4. Enjoy the fenced-in backyard featuring a covered porch that flows onto the oversized patio covered by the gazebo. Back inside, the primary bedroom features a walk-in closet that is over 10 feet deep and a bathroom with a separate shower and tub. Located next to the primary is one of the 4 bedrooms on the main floor that can easily be used as an office instead. In the basement, you will find a bedroom, a full bathroom, a large family room, and a wet bar. Plenty of storage and already plumbed for another full bathroom to accompany a future bedroom as well.
Zillow last checked: 8 hours ago
Listing updated: April 27, 2023 at 01:03am
Listing courtesy of:
Rick Wilberg, ABR,GRI 217-202-5281,
eXp Realty-Champaign
Bought with:
Rick Wilberg, ABR,GRI
eXp Realty-Champaign
Rosa Davisson
eXp Realty-Champaign
Source: MRED as distributed by MLS GRID,MLS#: 11728926
Facts & features
Interior
Bedrooms & bathrooms
- Bedrooms: 5
- Bathrooms: 4
- Full bathrooms: 3
- 1/2 bathrooms: 1
Primary bedroom
- Features: Bathroom (Full)
- Level: Main
- Area: 224 Square Feet
- Dimensions: 16X14
Bedroom 2
- Level: Main
- Area: 132 Square Feet
- Dimensions: 12X11
Bedroom 3
- Level: Main
- Area: 121 Square Feet
- Dimensions: 11X11
Bedroom 4
- Level: Main
- Area: 110 Square Feet
- Dimensions: 11X10
Bedroom 5
- Level: Basement
- Area: 121 Square Feet
- Dimensions: 11X11
Bar entertainment
- Level: Basement
- Area: 96 Square Feet
- Dimensions: 12X8
Dining room
- Level: Main
- Area: 144 Square Feet
- Dimensions: 12X12
Family room
- Level: Basement
- Area: 640 Square Feet
- Dimensions: 40X16
Kitchen
- Features: Kitchen (Eating Area-Table Space)
- Level: Main
- Area: 276 Square Feet
- Dimensions: 23X12
Laundry
- Level: Main
- Area: 36 Square Feet
- Dimensions: 6X6
Living room
- Level: Main
- Area: 304 Square Feet
- Dimensions: 19X16
Heating
- Natural Gas, Electric, Radiant Floor
Cooling
- Central Air
Appliances
- Laundry: Main Level, In Unit
Features
- Cathedral Ceiling(s), Wet Bar, 1st Floor Bedroom, 1st Floor Full Bath, Walk-In Closet(s), High Ceilings, Open Floorplan, Separate Dining Room, Pantry
- Flooring: Hardwood, Carpet
- Basement: Partially Finished,Bath/Stubbed,Egress Window,9 ft + pour,Rec/Family Area,Storage Space,Full
- Number of fireplaces: 1
- Fireplace features: Gas Log, Living Room
Interior area
- Total structure area: 4,336
- Total interior livable area: 2,168 sqft
- Finished area below ground: 1,204
Property
Parking
- Total spaces: 3
- Parking features: Concrete, Garage Door Opener, On Site, Garage Owned, Attached, Garage
- Attached garage spaces: 3
- Has uncovered spaces: Yes
Accessibility
- Accessibility features: No Disability Access
Features
- Stories: 1
- Has spa: Yes
- Spa features: Outdoor Hot Tub
- Fencing: Fenced
Lot
- Size: 10,010 sqft
- Dimensions: 77X130
Details
- Parcel number: 452020334006
- Special conditions: None
Construction
Type & style
- Home type: SingleFamily
- Architectural style: Ranch
- Property subtype: Single Family Residence
Materials
- Vinyl Siding, Brick
- Foundation: Concrete Perimeter
- Roof: Asphalt
Condition
- New construction: No
- Year built: 2010
Utilities & green energy
- Sewer: Public Sewer
- Water: Public
Community & neighborhood
Community
- Community features: Park, Curbs, Sidewalks, Street Lights, Street Paved
Location
- Region: Champaign
- Subdivision: Ironwood West
Other
Other facts
- Listing terms: Conventional
- Ownership: Fee Simple
Price history
| Date | Event | Price |
|---|---|---|
| 4/24/2023 | Sold | $535,000+3.9%$247/sqft |
Source: | ||
| 3/29/2023 | Contingent | $515,000$238/sqft |
Source: | ||
| 3/25/2023 | Listed for sale | $515,000+31.5%$238/sqft |
Source: | ||
| 6/30/2010 | Sold | $391,500$181/sqft |
Source: Public Record Report a problem | ||
Public tax history
| Year | Property taxes | Tax assessment |
|---|---|---|
| 2024 | $14,114 +6.6% | $167,850 +9.8% |
| 2023 | $13,245 +6.7% | $152,870 +8.4% |
| 2022 | $12,417 +2.6% | $141,030 +2% |
Find assessor info on the county website
Neighborhood: 61822
Nearby schools
GreatSchools rating
- 3/10Robeson Elementary SchoolGrades: K-5Distance: 2 mi
- 3/10Jefferson Middle SchoolGrades: 6-8Distance: 2.5 mi
- 6/10Centennial High SchoolGrades: 9-12Distance: 2.6 mi
Schools provided by the listing agent
- High: Centennial High School
- District: 4
Source: MRED as distributed by MLS GRID. This data may not be complete. We recommend contacting the local school district to confirm school assignments for this home.

Get pre-qualified for a loan
At Zillow Home Loans, we can pre-qualify you in as little as 5 minutes with no impact to your credit score.An equal housing lender. NMLS #10287.
