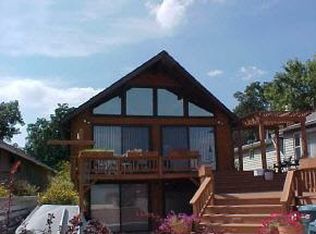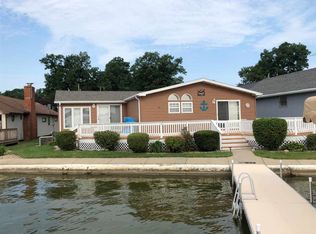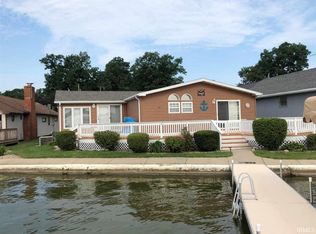Closed
$580,000
2101 Westside Rd, Rochester, IN 46975
3beds
2,438sqft
Single Family Residence
Built in 1920
6,534 Square Feet Lot
$679,900 Zestimate®
$--/sqft
$1,719 Estimated rent
Home value
$679,900
$619,000 - $761,000
$1,719/mo
Zestimate® history
Loading...
Owner options
Explore your selling options
What's special
Step inside and let the good times roll in this freshly updated home on Lake Manitou’s west shore. Included in the price is a 2018 Bennington pontoon with a 90HP Mercury motor (super low hours) and a solar-powered ShoreStation lift! Relax in the fabulous cathedral great room, with its beach-casual vibes, painted tongue-and-groove ceiling, new wide-plank hand-scraped laminate flooring, and a wall of windows perfect for those stunning morning sunrises over the lake. You’ll love cooking in the bright and airy kitchen with its creamy white shaker-style cabinets, white quartz countertops, subway tile backsplash, and fantastic water views. The main level also has a large bedroom, a full bathroom, and an open office/den with access to the two-car heated garage. Upstairs, there’s a massive bedroom, full bath and tons of closet storage, ideal for a bunk room. The lower walkout level has a cozy family room with a gas log fireplace, a third bedroom, a remodeled full bath, and new laminate flooring throughout for easy maintenance when coming in from the lake. Entertain with ease on the giant lakeside deck, offering 45 feet of frontage, two piers, and fabulous sandy swimming. The late afternoon shade makes this location tough to beat! A great total package for lake living.
Zillow last checked: 8 hours ago
Listing updated: August 21, 2024 at 09:18am
Listed by:
Abigail Renie 574-223-4301,
LAKESHORE RLTRS, INCR
Bought with:
Gwen Hornstein
Rochester Realty, LLC
Source: IRMLS,MLS#: 202427656
Facts & features
Interior
Bedrooms & bathrooms
- Bedrooms: 3
- Bathrooms: 3
- Full bathrooms: 3
- Main level bedrooms: 1
Bedroom 1
- Level: Main
Bedroom 2
- Level: Upper
Dining room
- Level: Main
- Area: 100
- Dimensions: 10 x 10
Family room
- Level: Lower
- Area: 300
- Dimensions: 15 x 20
Kitchen
- Level: Main
- Area: 110
- Dimensions: 11 x 10
Living room
- Level: Main
- Area: 315
- Dimensions: 15 x 21
Office
- Level: Main
- Area: 160
- Dimensions: 16 x 10
Heating
- Natural Gas, Baseboard, Hot Water, Zoned
Cooling
- Central Air, Attic Fan
Appliances
- Included: Disposal, Dishwasher, Microwave, Refrigerator, Washer, Dryer-Electric, Exhaust Fan, Gas Range, Gas Water Heater
Features
- Breakfast Bar, Cathedral Ceiling(s), Walk-In Closet(s), Stone Counters
- Flooring: Carpet, Laminate, Ceramic Tile
- Windows: Window Treatments
- Basement: Partial
- Number of fireplaces: 1
- Fireplace features: Family Room, Gas Log
Interior area
- Total structure area: 2,438
- Total interior livable area: 2,438 sqft
- Finished area above ground: 1,668
- Finished area below ground: 770
Property
Parking
- Total spaces: 2
- Parking features: Attached, Garage Door Opener, Heated Garage, Concrete
- Attached garage spaces: 2
- Has uncovered spaces: Yes
Features
- Levels: Two
- Stories: 2
- Patio & porch: Deck
- Has spa: Yes
- Spa features: Jet Tub
- Has view: Yes
- Waterfront features: Waterfront, Lake, Deck on Waterfront, Pier/Dock, Lake Front, Ski Lake
- Body of water: Lake Manitou
- Frontage length: Channel/Canal Frontage(0),Water Frontage(45)
Lot
- Size: 6,534 sqft
- Dimensions: 45x144
- Features: Lake, Landscaped, Near Walking Trail
Details
- Additional structures: Garden Shed
- Parcel number: 250716250006.000009
Construction
Type & style
- Home type: SingleFamily
- Property subtype: Single Family Residence
Materials
- Cedar
- Roof: Asphalt,Shingle
Condition
- New construction: No
- Year built: 1920
Utilities & green energy
- Electric: Duke Energy Indiana
- Gas: NIPSCO
- Sewer: City
- Water: City
Community & neighborhood
Location
- Region: Rochester
- Subdivision: None
Other
Other facts
- Listing terms: Cash,Conventional,FHA,USDA Loan,VA Loan
Price history
| Date | Event | Price |
|---|---|---|
| 8/21/2024 | Sold | $580,000-10.8% |
Source: | ||
| 8/8/2024 | Pending sale | $649,900 |
Source: | ||
| 7/24/2024 | Listed for sale | $649,900+91.1% |
Source: | ||
| 9/29/2017 | Sold | $340,000-5.5% |
Source: | ||
| 5/7/2017 | Listed for sale | $359,900$148/sqft |
Source: LAKESHORE RLTRS, INCR #201719643 Report a problem | ||
Public tax history
| Year | Property taxes | Tax assessment |
|---|---|---|
| 2024 | $4,361 -0.6% | $476,500 +2.6% |
| 2023 | $4,390 +17.2% | $464,400 +6.2% |
| 2022 | $3,746 +21.7% | $437,400 +17.3% |
Find assessor info on the county website
Neighborhood: 46975
Nearby schools
GreatSchools rating
- NAColumbia Elementary SchoolGrades: PK-1Distance: 1.2 mi
- 6/10Rochester Community Md SchoolGrades: 5-7Distance: 1.8 mi
- 4/10Rochester Community High SchoolGrades: 8-12Distance: 1.8 mi
Schools provided by the listing agent
- Elementary: Columbia / Riddle
- Middle: Rochester Community
- High: Rochester Community
- District: Rochester Community School Corp.
Source: IRMLS. This data may not be complete. We recommend contacting the local school district to confirm school assignments for this home.
Get pre-qualified for a loan
At Zillow Home Loans, we can pre-qualify you in as little as 5 minutes with no impact to your credit score.An equal housing lender. NMLS #10287.


