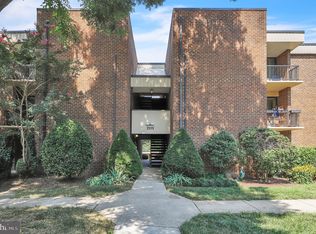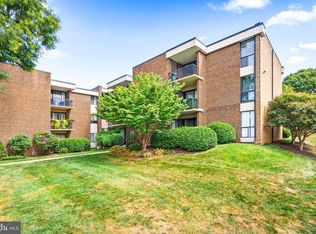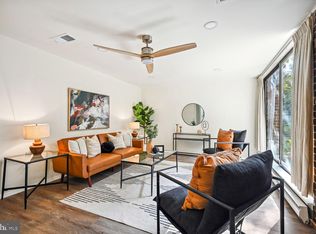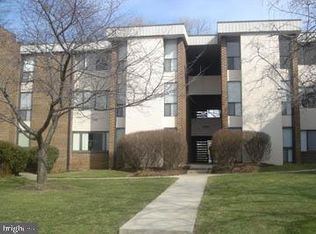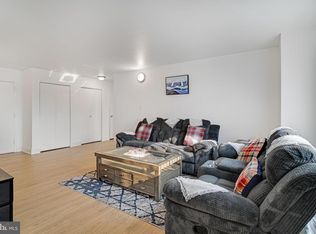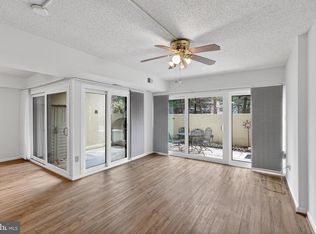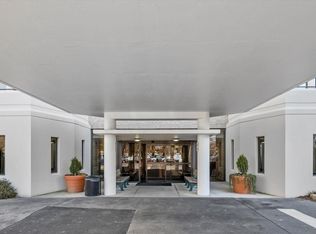*** MOTIVATED SELLER *** All Offers Will Be Considered *** Total Renovation!! Everything is new! Over $37,000 in updates in 2022 plus new HVAC! Gorgeous New Kitchen with Quartz Counters, Stainless Appliances, Gas Range, Refrigerator with Ice Maker, New Custom Wood Cabinets and Beautiful Marble Flooring - All New! Beautiful Brazilian Hickory Nutmeg Hardwood Flooring! Completely Remodeled Bath with New Vanity, New Marble Flooring, Ceramic Tile Shower, New Light Fixture and New Toilet. Spacious Living Room with Recessed Lighting! Large Primary Bedroom with Custom Built Walk-In Closet. Enjoy the Outdoors on your Private Patio. Amazing Location Convenient to Forest Glen Metro. ALL UTILITIES INCLUDED in the Monthly Fee! Free Laundry in the Building! Great Community with Pool, Tennis, Basketball, Tot Lots & More!
For sale
Price cut: $30K (11/18)
$164,900
2101 Walsh View Ter #17-103, Silver Spring, MD 20902
1beds
775sqft
Est.:
Condominium
Built in 1969
-- sqft lot
$163,600 Zestimate®
$213/sqft
$944/mo HOA
What's special
Completely remodeled bathCeramic tile showerPrivate patioNew custom wood cabinetsNew vanityBeautiful marble flooringRefrigerator with ice maker
- 196 days |
- 325 |
- 12 |
Likely to sell faster than
Zillow last checked: 8 hours ago
Listing updated: December 25, 2025 at 01:31am
Listed by:
Carol McGee Taylor 301-324-4701,
Carol McGee Taylor Real Estate 301-324-4701
Source: Bright MLS,MLS#: MDMC2191032
Tour with a local agent
Facts & features
Interior
Bedrooms & bathrooms
- Bedrooms: 1
- Bathrooms: 1
- Full bathrooms: 1
- Main level bathrooms: 1
- Main level bedrooms: 1
Basement
- Area: 0
Heating
- Forced Air, Natural Gas
Cooling
- Ceiling Fan(s), Central Air, Electric
Appliances
- Included: Dishwasher, Disposal, Energy Efficient Appliances, Exhaust Fan, Ice Maker, Microwave, Range Hood, Oven/Range - Gas, Refrigerator, Stainless Steel Appliance(s), Cooktop, Gas Water Heater
- Laundry: In Basement, Common Area
Features
- Ceiling Fan(s), Dining Area, Open Floorplan, Kitchen - Galley, Recessed Lighting, Upgraded Countertops, Walk-In Closet(s), Other
- Flooring: Ceramic Tile, Hardwood, Other, Wood
- Windows: Window Treatments
- Has basement: No
- Has fireplace: No
Interior area
- Total structure area: 775
- Total interior livable area: 775 sqft
- Finished area above ground: 775
- Finished area below ground: 0
Property
Parking
- Parking features: Other, Parking Lot
Accessibility
- Accessibility features: None
Features
- Levels: One
- Stories: 1
- Pool features: Community
Details
- Additional structures: Above Grade, Below Grade
- Parcel number: 161301663657
- Zoning: R20
- Special conditions: Standard
Construction
Type & style
- Home type: Condo
- Architectural style: Traditional
- Property subtype: Condominium
- Attached to another structure: Yes
Materials
- Brick
Condition
- Excellent
- New construction: No
- Year built: 1969
- Major remodel year: 2023
Utilities & green energy
- Sewer: Public Sewer
- Water: Public
- Utilities for property: Cable Available, Electricity Available, Multiple Phone Lines, Natural Gas Available, Phone Available, Water Available
Community & HOA
Community
- Security: Carbon Monoxide Detector(s), Main Entrance Lock, Security Gate, Smoke Detector(s), Window Bars
- Subdivision: Americana Finmark
HOA
- Has HOA: No
- Amenities included: Common Grounds, Gated, Jogging Path, Laundry, Picnic Area, Pool, Tennis Court(s), Tot Lots/Playground, Other
- Services included: Air Conditioning, All Ground Fee, Common Area Maintenance, Custodial Services Maintenance, Electricity, Maintenance Structure, Gas, Heat, Lawn Care Front, Lawn Care Rear, Lawn Care Side, Maintenance Grounds, Management, Parking Fee, Pool(s), Recreation Facility, Sewer, Snow Removal, Trash, Water, Security, Road Maintenance
- Condo and coop fee: $944 monthly
Location
- Region: Silver Spring
Financial & listing details
- Price per square foot: $213/sqft
- Tax assessed value: $190,000
- Annual tax amount: $2,089
- Date on market: 7/15/2025
- Listing agreement: Exclusive Right To Sell
- Listing terms: Cash,FHA,VA Loan
- Ownership: Condominium
Estimated market value
$163,600
$155,000 - $172,000
$1,605/mo
Price history
Price history
| Date | Event | Price |
|---|---|---|
| 11/18/2025 | Price change | $164,900-15.4%$213/sqft |
Source: | ||
| 10/1/2025 | Listed for sale | $194,900$251/sqft |
Source: | ||
| 7/25/2025 | Listing removed | $194,900$251/sqft |
Source: | ||
| 7/15/2025 | Listed for sale | $194,900-9.3%$251/sqft |
Source: | ||
| 7/22/2022 | Sold | $215,000+0%$277/sqft |
Source: | ||
Public tax history
Public tax history
| Year | Property taxes | Tax assessment |
|---|---|---|
| 2025 | $2,276 +13% | $190,000 +8.6% |
| 2024 | $2,015 -0.1% | $175,000 |
| 2023 | $2,016 +4.4% | $175,000 |
Find assessor info on the county website
BuyAbility℠ payment
Est. payment
$1,762/mo
Principal & interest
$639
HOA Fees
$944
Other costs
$179
Climate risks
Neighborhood: 20902
Nearby schools
GreatSchools rating
- 4/10Flora M. Singer Elementary SchoolGrades: PK-5Distance: 0.5 mi
- 6/10Sligo Middle SchoolGrades: 6-8Distance: 0.9 mi
- 7/10Albert Einstein High SchoolGrades: 9-12Distance: 1.9 mi
Schools provided by the listing agent
- District: Montgomery County Public Schools
Source: Bright MLS. This data may not be complete. We recommend contacting the local school district to confirm school assignments for this home.
- Loading
- Loading
