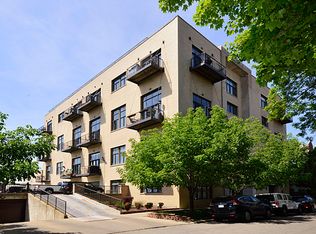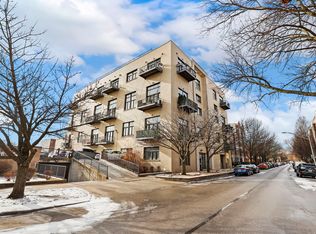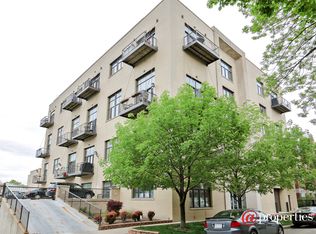Closed
$335,000
2101 W Rice St APT 204, Chicago, IL 60622
1beds
--sqft
Condominium, Apartment, Single Family Residence
Built in ----
-- sqft lot
$333,000 Zestimate®
$--/sqft
$2,091 Estimated rent
Home value
$333,000
$310,000 - $356,000
$2,091/mo
Zestimate® history
Loading...
Owner options
Explore your selling options
What's special
Discover this exquisite 1-bedroom, 1-bathroom with a private balcony, located in the sought-after Ice House Lofts in Ukrainian Village. Situated in a prime location, this urban-chic residence offers the ease of walking to various attractions. The home features striking details such as exposed brick and visible ductwork. The open-concept chef's kitchen is equipped with a large island and stainless steel appliances. Additional amenities include an in-unit washer/dryer. The building also offers a shared rooftop deck with breathtaking, unobstructed views of the skyline. Experience the best of city living! GARAGE PARKING INCLUDED!
Zillow last checked: 8 hours ago
Listing updated: May 29, 2025 at 01:01am
Listing courtesy of:
Joshua Krish 312-319-1168,
Compass
Bought with:
Stefanie Lavelle
@properties Christie's International Real Estate
Source: MRED as distributed by MLS GRID,MLS#: 12334120
Facts & features
Interior
Bedrooms & bathrooms
- Bedrooms: 1
- Bathrooms: 1
- Full bathrooms: 1
Primary bedroom
- Features: Flooring (Hardwood), Bathroom (Full)
- Level: Main
- Area: 156 Square Feet
- Dimensions: 12X13
Balcony porch lanai
- Level: Main
- Area: 40 Square Feet
- Dimensions: 8X5
Dining room
- Features: Flooring (Hardwood)
- Level: Main
- Dimensions: COMBO
Foyer
- Features: Flooring (Hardwood)
- Level: Main
- Area: 60 Square Feet
- Dimensions: 5X12
Kitchen
- Features: Kitchen (Eating Area-Breakfast Bar, Island), Flooring (Hardwood)
- Level: Main
- Area: 110 Square Feet
- Dimensions: 10X11
Living room
- Features: Flooring (Hardwood)
- Level: Main
- Area: 320 Square Feet
- Dimensions: 20X16
Heating
- Natural Gas, Forced Air
Cooling
- Central Air
Appliances
- Included: Range, Microwave, Dishwasher, Refrigerator, Washer, Dryer, Disposal
- Laundry: Washer Hookup, In Unit
Features
- Elevator
- Flooring: Hardwood
- Basement: None
- Common walls with other units/homes: End Unit
Interior area
- Total structure area: 0
Property
Parking
- Total spaces: 1
- Parking features: Garage Door Opener, On Site, Garage Owned, Attached, Garage
- Attached garage spaces: 1
- Has uncovered spaces: Yes
Accessibility
- Accessibility features: No Disability Access
Features
- Exterior features: Balcony
Details
- Additional parcels included: 17063300431047
- Parcel number: 17063300431013
- Special conditions: None
Construction
Type & style
- Home type: Condo
- Property subtype: Condominium, Apartment, Single Family Residence
Materials
- Brick
- Roof: Rubber,Tar/Gravel
Condition
- New construction: No
Details
- Builder model: LOFT
Utilities & green energy
- Sewer: Public Sewer
- Water: Public
Community & neighborhood
Location
- Region: Chicago
- Subdivision: Ice House Lofts
HOA & financial
HOA
- Has HOA: Yes
- HOA fee: $290 monthly
- Amenities included: Elevator(s), Sundeck, Security Door Lock(s)
- Services included: Water, Insurance, Cable TV, Exterior Maintenance, Lawn Care, Scavenger, Snow Removal
Other
Other facts
- Listing terms: Cash
- Ownership: Condo
Price history
| Date | Event | Price |
|---|---|---|
| 5/27/2025 | Sold | $335,000 |
Source: | ||
| 4/29/2025 | Pending sale | $335,000 |
Source: | ||
| 4/15/2025 | Contingent | $335,000 |
Source: | ||
| 4/10/2025 | Listed for sale | $335,000+27.4% |
Source: | ||
| 9/25/2009 | Sold | $263,000+14.3% |
Source: | ||
Public tax history
| Year | Property taxes | Tax assessment |
|---|---|---|
| 2023 | $4,215 +3.4% | $23,234 |
| 2022 | $4,075 +1.8% | $23,234 |
| 2021 | $4,002 +16.2% | $23,234 +25.1% |
Find assessor info on the county website
Neighborhood: Ukrainian Village
Nearby schools
GreatSchools rating
- 4/10Columbus Elementary SchoolGrades: PK-8Distance: 0.2 mi
- 1/10Clemente Community Academy High SchoolGrades: 9-12Distance: 0.5 mi
Schools provided by the listing agent
- District: 299
Source: MRED as distributed by MLS GRID. This data may not be complete. We recommend contacting the local school district to confirm school assignments for this home.

Get pre-qualified for a loan
At Zillow Home Loans, we can pre-qualify you in as little as 5 minutes with no impact to your credit score.An equal housing lender. NMLS #10287.
Sell for more on Zillow
Get a free Zillow Showcase℠ listing and you could sell for .
$333,000
2% more+ $6,660
With Zillow Showcase(estimated)
$339,660

