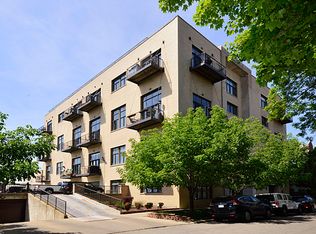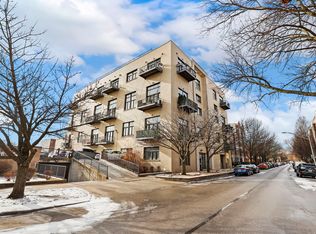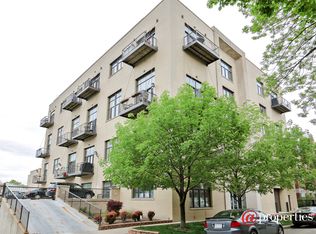Closed
$464,000
2101 W Rice St APT 100, Chicago, IL 60622
2beds
1,400sqft
Condominium, Duplex, Single Family Residence
Built in 2001
-- sqft lot
$512,800 Zestimate®
$331/sqft
$3,547 Estimated rent
Home value
$512,800
$482,000 - $549,000
$3,547/mo
Zestimate® history
Loading...
Owner options
Explore your selling options
What's special
Stunning 2-bedroom, 2.5-bath duplex up with a PRIVATE roof deck in the coveted Ice House Lofts, nestled in the heart of Ukrainian Village. Enjoy the convenience of walking to everything! This urban-chic home spans three levels and showcases exposed brick, metal stairs, and exposed ductwork. The main level features an open-concept Chef's kitchen with large island, classic white cabinetry, and stainless steel appliances. The spacious living room includes a designated dining area, a cozy fireplace with a sitting nook, and a half bath. Hardwood floors throughout the entire unit. The second level offers two sun-filled, generously sized bedrooms and two full baths. The upper level leads to a large private roof deck, perfect for entertaining. Other highlights include in-unit washer/dryer and garage parking included in price! The building also features a common rooftop deck with breathtaking, unobstructed skyline views. City living at its best! Explore the property in 3D! Click the 3D button to take a virtual tour and walk through every detail.
Zillow last checked: 8 hours ago
Listing updated: May 07, 2025 at 03:12pm
Listing courtesy of:
Matt Laricy 708-250-2696,
Americorp, Ltd
Bought with:
Leslie Cifuentes
Compass
Source: MRED as distributed by MLS GRID,MLS#: 12295681
Facts & features
Interior
Bedrooms & bathrooms
- Bedrooms: 2
- Bathrooms: 3
- Full bathrooms: 2
- 1/2 bathrooms: 1
Primary bedroom
- Features: Flooring (Hardwood), Bathroom (Full)
- Level: Second
- Area: 180 Square Feet
- Dimensions: 12X15
Bedroom 2
- Features: Flooring (Hardwood)
- Level: Second
- Area: 160 Square Feet
- Dimensions: 10X16
Deck
- Level: Third
- Area: 225 Square Feet
- Dimensions: 15X15
Dining room
- Features: Flooring (Hardwood)
- Level: Main
- Area: 45 Square Feet
- Dimensions: 5X9
Kitchen
- Features: Kitchen (Island, Custom Cabinetry, Updated Kitchen), Flooring (Hardwood)
- Level: Main
- Area: 135 Square Feet
- Dimensions: 15X9
Living room
- Features: Flooring (Hardwood)
- Level: Main
- Area: 238 Square Feet
- Dimensions: 17X14
Heating
- Natural Gas, Forced Air
Cooling
- Central Air
Appliances
- Included: Range, Microwave, Dishwasher, Refrigerator, Washer, Dryer, Disposal, Stainless Steel Appliance(s)
- Laundry: Washer Hookup, In Unit
Features
- Flooring: Hardwood
- Basement: None
- Number of fireplaces: 1
- Fireplace features: Gas Log, Living Room
- Common walls with other units/homes: End Unit
Interior area
- Total structure area: 0
- Total interior livable area: 1,400 sqft
Property
Parking
- Total spaces: 1
- Parking features: Garage Door Opener, On Site, Garage Owned, Attached, Garage
- Attached garage spaces: 1
- Has uncovered spaces: Yes
Accessibility
- Accessibility features: No Disability Access
Features
- Patio & porch: Roof Deck, Deck
Details
- Additional parcels included: 17063300431040
- Parcel number: 17063300431001
- Special conditions: List Broker Must Accompany
Construction
Type & style
- Home type: Condo
- Property subtype: Condominium, Duplex, Single Family Residence
Materials
- Brick
Condition
- New construction: No
- Year built: 2001
Utilities & green energy
- Electric: Circuit Breakers
- Sewer: Public Sewer
- Water: Lake Michigan
Community & neighborhood
Location
- Region: Chicago
- Subdivision: Ice House Lofts
HOA & financial
HOA
- Has HOA: Yes
- HOA fee: $429 monthly
- Amenities included: Bike Room/Bike Trails, Elevator(s), Sundeck, Security Door Lock(s)
- Services included: Water, Parking, Insurance, Cable TV, Exterior Maintenance, Scavenger, Snow Removal, Internet
Other
Other facts
- Listing terms: Conventional
- Ownership: Condo
Price history
| Date | Event | Price |
|---|---|---|
| 5/7/2025 | Sold | $464,000+9.2%$331/sqft |
Source: | ||
| 5/1/2025 | Pending sale | $425,000$304/sqft |
Source: | ||
| 3/1/2025 | Contingent | $425,000$304/sqft |
Source: | ||
| 2/22/2025 | Listed for sale | $425,000+26.9%$304/sqft |
Source: | ||
| 1/21/2022 | Sold | $335,000-10.7%$239/sqft |
Source: | ||
Public tax history
| Year | Property taxes | Tax assessment |
|---|---|---|
| 2023 | $7,698 +2.9% | $36,374 |
| 2022 | $7,482 +2.3% | $36,374 |
| 2021 | $7,314 +11% | $36,374 +23% |
Find assessor info on the county website
Neighborhood: Ukrainian Village
Nearby schools
GreatSchools rating
- 4/10Columbus Elementary SchoolGrades: PK-8Distance: 0.2 mi
- 1/10Clemente Community Academy High SchoolGrades: 9-12Distance: 0.5 mi
Schools provided by the listing agent
- High: Clemente Community Academy Senio
- District: 299
Source: MRED as distributed by MLS GRID. This data may not be complete. We recommend contacting the local school district to confirm school assignments for this home.

Get pre-qualified for a loan
At Zillow Home Loans, we can pre-qualify you in as little as 5 minutes with no impact to your credit score.An equal housing lender. NMLS #10287.
Sell for more on Zillow
Get a free Zillow Showcase℠ listing and you could sell for .
$512,800
2% more+ $10,256
With Zillow Showcase(estimated)
$523,056

