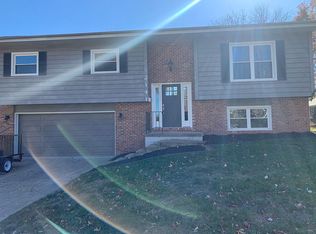Are you Looking for a great family home to live for years to come ? You've found it here! This home has been so well loved that it hasn't been on the market for over 30 years . Its a 4 bedroom and 3 bathroom Tri-Level tucked away in quiet neighborhood close to bike trail for afternoon bike rides. This home features a large master bedroom with an en suite and a screened in porch to enjoy your morning coffee. Three other nice size bedrooms. One of the bedrooms on lower level also features and en suite. All bathrooms have been updated. The kitchen features an additional breakfast nook all with Corian countertops and has ceramic tile throughout the kitchen into dining area. A formal living room right off dining room for entertainment. And an additional large family room on lower level with a gas fireplace and walkout slider that takes you to a beautiful inground pool. This home also features 2 car garage a fenced in back yard and is a block away from the school.
This property is off market, which means it's not currently listed for sale or rent on Zillow. This may be different from what's available on other websites or public sources.
