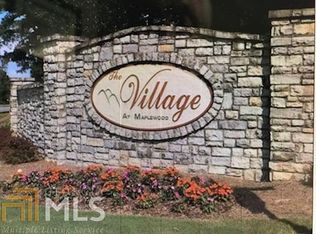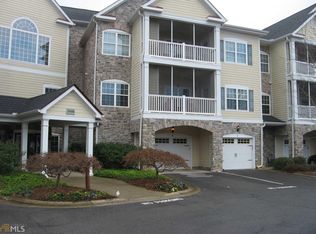Rare find! 2 bdrm, 1.5 bath unit on the first floor w/garage & storage unit directly across from the condo. Just painted in attractive neutral color. Living room/dining room combination. Two bedrooms or bedroom + den/office. Hardwood floors in living spaces, carpet in bedrooms. Kitchen features custom cabinetry, stainless steel appliances, granite counter-tops & pantry. Screened porch with woodland view. Master bdrm w/en-suite bath & walk-in closet. Master bath w/granite counter-tops & large tile shower. Washer/dryer. Alarm system. General amenities at The Village include an attractive Lodge which houses an indoor swimming pool, fitness facility, library, great room & game room. Grounds include tennis court & walking trail.
This property is off market, which means it's not currently listed for sale or rent on Zillow. This may be different from what's available on other websites or public sources.


