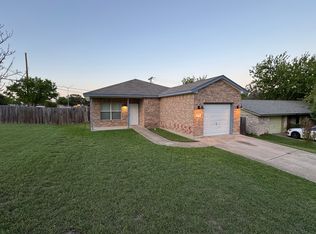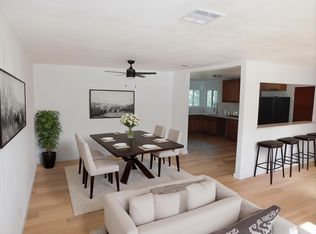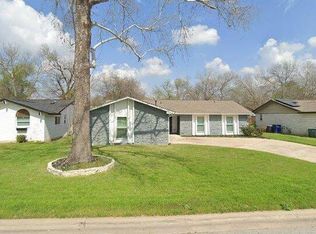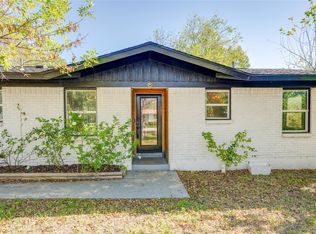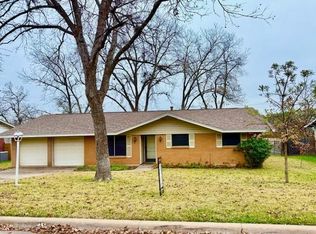This property features 3 bedrooms and 2 full bathrooms on a corner lot with a private backyard. The property has a 2 car attached garage and additional carport for 2 more parking spots. The home has new flooring and new cabinets. A must see. This remodeled home features a beautiful gourmet kitchen and open floor plan with the living room and dining area. The kitchen has all stainless steel appliances and ready for the chef. Amazing fireplace in the living room for those relaxing times. Remodeled bathrooms and bedrooms.
Active
Price cut: $25K (12/3)
$425,000
2101 Vanderbilt Ln, Austin, TX 78723
3beds
1,840sqft
Est.:
Single Family Residence
Built in 1967
9,025.63 Square Feet Lot
$414,700 Zestimate®
$231/sqft
$-- HOA
What's special
Amazing fireplacePrivate backyardOpen floor planRemodeled bathroomsAdditional carportNew flooringStainless steel appliances
- 121 days |
- 756 |
- 63 |
Likely to sell faster than
Zillow last checked: 8 hours ago
Listing updated: December 03, 2025 at 02:12pm
Listed by:
Michelle Acosta (949) 521-0781,
The Associates Realty Group (949) 521-0781
Source: Unlock MLS,MLS#: 8092637
Tour with a local agent
Facts & features
Interior
Bedrooms & bathrooms
- Bedrooms: 3
- Bathrooms: 2
- Full bathrooms: 2
- Main level bedrooms: 3
Heating
- Central
Cooling
- Ceiling Fan(s), Central Air
Appliances
- Included: Disposal, Electric Water Heater
Features
- Ceiling Fan(s), Double Vanity, Electric Dryer Hookup, Gas Dryer Hookup, Pantry, Primary Bedroom on Main, Walk-In Closet(s), Washer Hookup
- Flooring: Tile, Vinyl
- Windows: None
- Number of fireplaces: 1
- Fireplace features: Gas, Gas Log, Living Room
Interior area
- Total interior livable area: 1,840 sqft
Property
Parking
- Total spaces: 2
- Parking features: Attached, Attached Carport, Garage
- Attached garage spaces: 2
Accessibility
- Accessibility features: None
Features
- Levels: One
- Stories: 1
- Patio & porch: Front Porch, Rear Porch
- Exterior features: Gutters Partial, Private Yard
- Pool features: None
- Fencing: Back Yard, Privacy, Wood
- Has view: Yes
- View description: Neighborhood
- Waterfront features: None
Lot
- Size: 9,025.63 Square Feet
- Features: Back Yard, Corner Lot, Curbs, Front Yard, Public Maintained Road
Details
- Additional structures: None
- Parcel number: 02272005010000
- Special conditions: See Remarks
Construction
Type & style
- Home type: SingleFamily
- Property subtype: Single Family Residence
Materials
- Foundation: Slab
- Roof: Asphalt, Composition, Shingle
Condition
- See Remarks
- New construction: No
- Year built: 1967
Utilities & green energy
- Sewer: Public Sewer
- Water: Public
- Utilities for property: Electricity Connected, Natural Gas Available, Sewer Connected, Water Connected
Community & HOA
Community
- Features: None
- Subdivision: University Hills Sec 01
HOA
- Has HOA: No
Location
- Region: Austin
Financial & listing details
- Price per square foot: $231/sqft
- Tax assessed value: $589,084
- Annual tax amount: $11,674
- Date on market: 8/23/2025
- Listing terms: See Remarks
- Electric utility on property: Yes
Estimated market value
$414,700
$394,000 - $435,000
$2,876/mo
Price history
Price history
| Date | Event | Price |
|---|---|---|
| 12/3/2025 | Price change | $425,000-5.6%$231/sqft |
Source: | ||
| 11/18/2025 | Price change | $450,000-6.2%$245/sqft |
Source: | ||
| 10/31/2025 | Price change | $479,900-4%$261/sqft |
Source: | ||
| 10/1/2025 | Price change | $499,900-5.7%$272/sqft |
Source: | ||
| 8/23/2025 | Listed for sale | $529,900$288/sqft |
Source: | ||
Public tax history
Public tax history
| Year | Property taxes | Tax assessment |
|---|---|---|
| 2025 | -- | $589,084 +5.3% |
| 2024 | $11,092 +25.9% | $559,691 +14.9% |
| 2023 | $8,811 -21.4% | $487,009 -14.2% |
Find assessor info on the county website
BuyAbility℠ payment
Est. payment
$2,700/mo
Principal & interest
$2069
Property taxes
$482
Home insurance
$149
Climate risks
Neighborhood: Windsor Park
Nearby schools
GreatSchools rating
- 2/10Harris Elementary SchoolGrades: PK-5Distance: 0.7 mi
- 2/10Webb Middle SchoolGrades: 6-8Distance: 1.6 mi
- 2/10Northeast Early College High SchoolGrades: 9-12Distance: 0.4 mi
Schools provided by the listing agent
- Elementary: Andrews
- Middle: Bertha Sadler Means
- High: Lyndon B Johnson (Austin ISD)
- District: Austin ISD
Source: Unlock MLS. This data may not be complete. We recommend contacting the local school district to confirm school assignments for this home.
- Loading
- Loading
