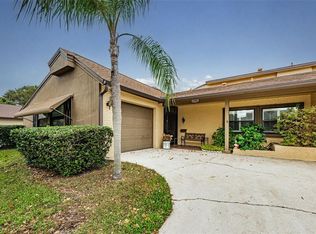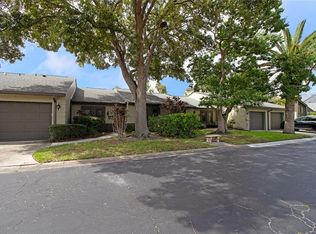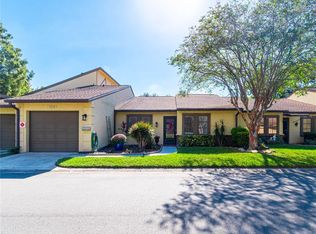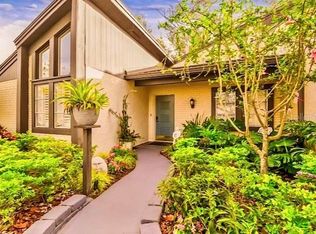Sold for $270,000 on 04/24/23
$270,000
2101 Sunset Point Rd APT 902, Clearwater, FL 33765
2beds
1,670sqft
Condominium
Built in 1973
-- sqft lot
$234,600 Zestimate®
$162/sqft
$2,219 Estimated rent
Home value
$234,600
$213,000 - $256,000
$2,219/mo
Zestimate® history
Loading...
Owner options
Explore your selling options
What's special
Welcome to Raintree Village, a 55+ community in a park like setting. This beautiful updated condo with vaulted ceiling has over 1670 sq ft., 2 very large bedrooms. 2 master bedrooms with walk-in closets, attached master bathroom, one is downstairs and the other is upstairs. All living space is on the first floor. Save the 2nd upstairs bedroom for your company. Monthly fees include free internet, cable TV, water, sewer, trash, building painting, lawn care, heated pool, clubhouse, roads, roofs and insurance. All you pay for is your electric the rest is covered in your monthly fee. Raintree is a active community offering game night in the clubhouse, a book club, monthly dinners out at a restaurant, holiday dinners in the clubhouse, shuffleboard, heated pool with exercise at 10 am Monday-Friday, a craft club, cards and more. Centrally located in Clearwater, Dunedin, Safety Harbor and the beaches.
Zillow last checked: 8 hours ago
Listing updated: April 25, 2023 at 07:52am
Listing Provided by:
Joan Bigler 727-742-7975,
CHARLES RUTENBERG REALTY INC 727-538-9200
Bought with:
Lori Brennan, 683999
EZ HOME CHOICE LLC
Source: Stellar MLS,MLS#: U8189363 Originating MLS: Pinellas Suncoast
Originating MLS: Pinellas Suncoast

Facts & features
Interior
Bedrooms & bathrooms
- Bedrooms: 2
- Bathrooms: 3
- Full bathrooms: 2
- 1/2 bathrooms: 1
Primary bedroom
- Level: First
- Dimensions: 14x15
Kitchen
- Level: First
- Dimensions: 12x11
Living room
- Level: First
- Dimensions: 16x13
Heating
- Central
Cooling
- Central Air
Appliances
- Included: Dishwasher, Disposal, Electric Water Heater, Microwave, Range, Refrigerator
- Laundry: In Garage
Features
- Ceiling Fan(s), High Ceilings, Solid Surface Counters, Solid Wood Cabinets, Vaulted Ceiling(s), Walk-In Closet(s)
- Flooring: Tile
- Has fireplace: Yes
- Common walls with other units/homes: Corner Unit,End Unit
Interior area
- Total structure area: 1,670
- Total interior livable area: 1,670 sqft
Property
Parking
- Total spaces: 1
- Parking features: Driveway, Garage Door Opener, Ground Level, Guest
- Attached garage spaces: 1
- Has uncovered spaces: Yes
- Details: Garage Dimensions: 20x13
Features
- Levels: Two
- Stories: 2
- Exterior features: Balcony
- Pool features: Gunite, Heated, In Ground, Lighting
Lot
- Size: 13.50 Acres
- Residential vegetation: Mature Landscaping, Trees/Landscaped
Details
- Parcel number: 012915735210090902
- Special conditions: None
Construction
Type & style
- Home type: Condo
- Architectural style: Contemporary
- Property subtype: Condominium
Materials
- Block, Stucco, Wood Frame
- Foundation: Slab
- Roof: Shingle
Condition
- Completed
- New construction: No
- Year built: 1973
Utilities & green energy
- Sewer: Public Sewer
- Water: None
- Utilities for property: Cable Connected, Electricity Connected, Fire Hydrant, Sewer Connected, Street Lights, Underground Utilities, Water Connected
Community & neighborhood
Community
- Community features: Buyer Approval Required, Clubhouse, Pool
Senior living
- Senior community: Yes
Location
- Region: Clearwater
- Subdivision: RAINTREE VILLAGE CONDO
HOA & financial
HOA
- Has HOA: Yes
- HOA fee: $583 monthly
- Amenities included: Clubhouse, Maintenance, Pool, Shuffleboard Court
- Services included: Cable TV, Community Pool, Reserve Fund, Insurance, Internet, Maintenance Structure, Maintenance Grounds, Maintenance Repairs, Manager, Pest Control, Pool Maintenance, Private Road, Sewer, Trash, Water
- Association name: Angela Johnson
- Association phone: 727-726-8000
Other fees
- Pet fee: $0 monthly
Other financial information
- Total actual rent: 0
Other
Other facts
- Listing terms: Cash,Conventional
- Ownership: Fee Simple
- Road surface type: Paved
Price history
| Date | Event | Price |
|---|---|---|
| 4/24/2023 | Sold | $270,000-3.5%$162/sqft |
Source: | ||
| 3/26/2023 | Pending sale | $279,900$168/sqft |
Source: | ||
| 3/23/2023 | Price change | $279,900-3.3%$168/sqft |
Source: | ||
| 3/13/2023 | Pending sale | $289,500$173/sqft |
Source: | ||
| 3/11/2023 | Price change | $289,500-3.3%$173/sqft |
Source: | ||
Public tax history
| Year | Property taxes | Tax assessment |
|---|---|---|
| 2024 | $1,772 -61.3% | $135,826 -42.8% |
| 2023 | $4,576 +621% | $237,405 +185.6% |
| 2022 | $635 +1.9% | $83,128 +3% |
Find assessor info on the county website
Neighborhood: 33765
Nearby schools
GreatSchools rating
- 6/10Mcmullen-Booth Elementary SchoolGrades: PK-5Distance: 2.2 mi
- 6/10Safety Harbor Middle SchoolGrades: 6-8Distance: 3.7 mi
- 4/10Dunedin High SchoolGrades: 9-12Distance: 3 mi
Get a cash offer in 3 minutes
Find out how much your home could sell for in as little as 3 minutes with a no-obligation cash offer.
Estimated market value
$234,600
Get a cash offer in 3 minutes
Find out how much your home could sell for in as little as 3 minutes with a no-obligation cash offer.
Estimated market value
$234,600



