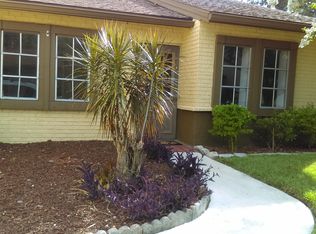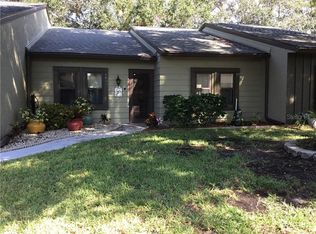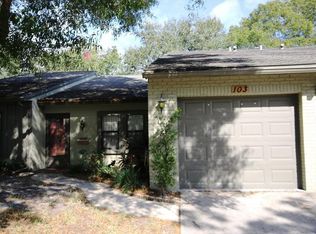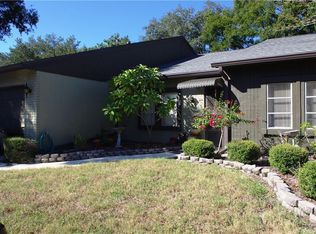55+ RAINTREE VILLAGE, 2 BEDROOM 2 1/2 BATH CONDO, MASTER BEDROOM WITH FULL BATH AND WALK -IN CLOSET AND ALL LIVING AREA IS ON THE FIRST FLOOR. 2ND FLOOR IS ANOTHER MASTER SUITE WITH FULL BATH AND WALK-IN CLOSET. NEWER KITCHEN WITH LIGHT CABINETS AND HIGH END APPLIANCES 2018. BRAND NEW DISHWASHER 1/2021. A/C 2018, HOT WATER HEATER 2018, ELECTRICAL BOX 2018. WOOD LIKE TILE 2018 ON FIRST FLOOR LIVING AREA, BEDROOMS HAVE CARPET. EXTRA LARGE BEDROOMS YOU WOULDN'T EXPECT IN A CONDO. GREAT FLOOR PLAN, SEPARATE DINING ROOM, SEPARATE LIVING ROOM, FAMILY ROOM NEXT TO OPEN KITCHEN. THIS UNIT CAN EASILY BE MADE INTO HAVING A THIRD BEDROOM OR OFFICE AREA. MONTHLY FEE INCLUDE INTERNET, CABLE TV, WATER, SEWER, TRASH, ROOF, MAINTENANCE OF OUTSIDE OF BUILDING, LAWN CARE, ALL YOU PAY FOR IS YOUR ELECTRIC. MOVE IN READY HOME, READY FOR A NEW OWNER IN BEAUTIFUL TREE LINED RAINTREE VILLAGE. ENJOY THE HEATED POOL, LARGE CLUBHOUSE, GAME NIGHT ON THURSDAY, BIRTHDAY PARTIES, BBQ'S, WATCH SPORTS EVENTS ON THE LARGE TV WITH NEIGHBORS, MONTHLY DINNER OUT, BOOK CLUB, SHUFFLEBOARD EVENTS. BE AS ACTIVE AS YOU WANT, ITS ALL HERE. 2 MILES TO COUNTRYSIDE MALL, GROCERY STORE AND BANK NEAR BY. A SHORT DRIVE TO CLEARWATER BEACH AND THE QUAINT TOWN OF DUNEDIN. SELLER IS OFFERING A HOME WARRANTY WITH GOLAL HOME WARRANTY, PLATINUM PLAN $625.
This property is off market, which means it's not currently listed for sale or rent on Zillow. This may be different from what's available on other websites or public sources.



