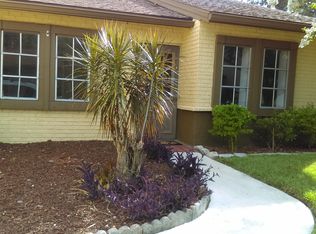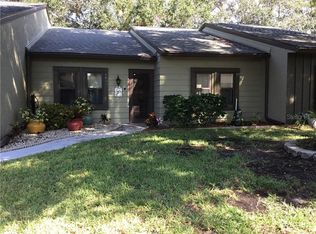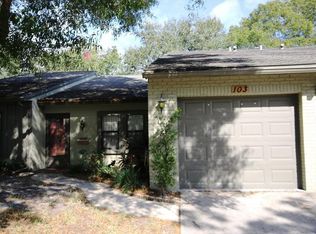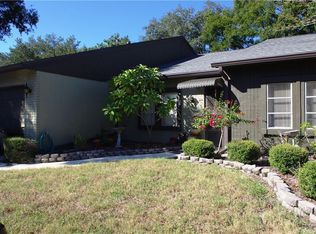Sold for $201,000 on 02/21/23
$201,000
2101 Sunset Point Rd APT 606, Clearwater, FL 33765
2beds
1,310sqft
SingleFamily
Built in 1973
13.5 Acres Lot
$219,500 Zestimate®
$153/sqft
$2,592 Estimated rent
Home value
$219,500
$198,000 - $241,000
$2,592/mo
Zestimate® history
Loading...
Owner options
Explore your selling options
What's special
LOCATION, LOCATION, LOCATION, AND WITH ALL THE "RIGHT STUFF" TOO. THIS ROOMY 1310 SQ FT VILLA HAS IT ALL 2br/2ba/1 GARAGE. YOU WILL ENJOY THE COMPLETELY UPDATED KITCHEN WITH ALL NEW, TOP OF THE LINE, STAINLESS STEEL APPLIANCES, GRANITE COUNTER TOPS AND BEAUTIFUL, ALL WOOD CABINETS. THE FLOOR PLAN HAS BEEN OPENED UP AND A TOP END KITCHEN ISLAND HAS BEEN ADDED FOR YOUR CONVENIENCE. NO EXPENSE HAS BEEN SPARED - YOU'LL FIND A COZY BRICK FIREPLACE IN THE LIVING ROOM, CEILING CROWN MOLDING IN ALL OF THE RIGHT PLACES AND DIAGONAL CERAMIC TILE THROUGHOUT. NEWER HIGH EFFICIENCY (20 SEER) A/C AND ENERGY EFFICIENT WINDOWS HAVE BEEN INSTALLED FOR YOUR COMFORT. RAINTREE VILLAGE IS A HIGHLY SOUGHT AFTER, FRIENDLY, 55+ COMMUNITY WITH MONTHLY COOK-OUTS AND MANY EXCITING SCHEDULED ACTIVITIES. START ENJOYING LIFE: PLAY MORE GOLF, GO SWIMMING ALL YEAR AROUND IN YOUR SOLAR HEATED COMMUNITY POOL, OR JUST RELAX AT THE POOLSIDE WITH FRIENDS. DOCTORS, GROCERY STORES, DISCOUNT STORES AND MUCH MORE ARE ALL WITHIN TWO MILES. THEATERS, RUTH ECKERD HALL, BEACHES, AND GOLF ARE BUT A SHORT DRIVE AWAY. YOU CAN'T BEAT THE FEEL OF SINGLE FAMILY LIVING WITH ALL THE BENEFITS OF CAREFREE CONDO LIVING. DON'T MISS THIS GOLDEN OPPORTUNITY!! IN NON-EVACU AND NO FLOOD ZONE. VACANT AND READY FOR A QUICK CLOSE!!
Facts & features
Interior
Bedrooms & bathrooms
- Bedrooms: 2
- Bathrooms: 2
- Full bathrooms: 2
Appliances
- Laundry: In Garage
Features
- High Ceiling(s), Crown Molding, Walk-In Closet(s), Open Floorplan, Solid Surface Counters, Solid Wood Cabinets, Eating Space In Kitchen, Kitchen/Family Room Combo, Stone Counters, Thermostat
- Windows: Blinds, Thermal Windows, Rods, Insulated Windows
- Has fireplace: Yes
- Fireplace features: Wood Burning
Interior area
- Total interior livable area: 1,310 sqft
Property
Parking
- Parking features: Garage - Attached
Features
- Levels: One
- Patio & porch: Patio
- Exterior features: Stone
- Pool features: Heated, Auto Cleaner, In Ground, Lighting
- Has view: Yes
- View description: None
Lot
- Size: 13.50 Acres
- Residential vegetation: Mature Landscaping, Trees/Landscaped, Oak Trees, Wooded
Details
- Parcel number: 012915735210060606
Construction
Type & style
- Home type: SingleFamily
Materials
- masonry
Condition
- Completed
- Year built: 1973
Utilities & green energy
- Sewer: Public Sewer
- Utilities for property: Public, Cable Connected, Electricity Connected, Fire Hydrant, Street Lights, Underground Utilities, Sewer Connected, Phone Available
Green energy
- Energy efficient items: Thermostat, Insulation, Windows, HVAC
Community & neighborhood
Security
- Security features: Smoke Detector(s), Secured Garage / Parking
Location
- Region: Clearwater
- Subdivision: RAINTREE VILLAGE CONDO
HOA & financial
HOA
- Has HOA: Yes
- HOA fee: $404 monthly
- Amenities included: Fitness Center, Maintenance, Shuffleboard Court, Cable, Clubhouse
- Services included: Cable TV, Maintenance Grounds, Private Road, Recreational Facilities, Trash, Escrow Reserves Fund, Insurance, Maintenance Exterior, Pest Control, Sewer, Water, Community Pool, Maintenance Repairs, Manager, Internet, Pool Maintenance
Other
Other facts
- Appliances: Dishwasher, Dryer, Electric Water Heater, Refrigerator, Washer, Disposal, Microwave, Range, Ice Maker
- Association Fee Includes: Cable TV, Maintenance Grounds, Private Road, Recreational Facilities, Trash, Escrow Reserves Fund, Insurance, Maintenance Exterior, Pest Control, Sewer, Water, Community Pool, Maintenance Repairs, Manager, Internet, Pool Maintenance
- Community Features: Association Recreation - Owned, Deed Restrictions, Buyer Approval Required, Fitness, Pool
- Construction Materials: Block, Stucco
- Cooling: Central Air
- Flooring: Ceramic Tile
- Floor Number: 1
- Foundation Details: Slab
- Heating: Electric
- Interior Features: High Ceiling(s), Crown Molding, Walk-In Closet(s), Open Floorplan, Solid Surface Counters, Solid Wood Cabinets, Eating Space In Kitchen, Kitchen/Family Room Combo, Stone Counters, Thermostat
- Additional Rooms: Family Room, Breakfast Room Separate
- Fireplace Features: Wood Burning
- Levels: One
- Association Amenities: Fitness Center, Maintenance, Shuffleboard Court, Cable, Clubhouse
- Vegetation: Mature Landscaping, Trees/Landscaped, Oak Trees, Wooded
- Exterior Features: Rain Gutters
- Parking Features: Garage Door Opener, Guest, Driveway, Workshop in Garage
- Roof: Shingle
- Patio And Porch Features: Patio
- Pets Allowed: Yes
- Property Type: Residential
- Condo Fees Term: Monthly
- Number Of Pets: 2
- Security Features: Smoke Detector(s), Secured Garage / Parking
- Utilities: Public, Cable Connected, Electricity Connected, Fire Hydrant, Street Lights, Underground Utilities, Sewer Connected, Phone Available
- Pool Features: Heated, Auto Cleaner, In Ground, Lighting
- Total Acreage: Non-Applicable
- View: Trees/Woods, Garden, City
- Window Features: Blinds, Thermal Windows, Rods, Insulated Windows
- Green Energy Efficient: Thermostat, Insulation, Windows, HVAC
- Disaster Mitigation: Above Flood Plain
- Direction Faces: North
- Minimum Lease: 6 Months
- Num Of Own Years Prior To Lse: 1
- Additional Parcels YN: 0
- Available For Lease YN: 1
- Flood Zone Code: X
- Pool Private YN: 0
- Public Survey Range: 15
- Public Survey Section: 01
- Tax Year: 2017
- Water Access YN: 0
- Water Extras YN: 0
- Waterfront Feet Total: 0
- Waterfront YN: 0
- Water View YN: 0
- Fireplace YN: 1
- Room Count: 7
- Association Approval Required YN: 1
- Condo Land Included YN: 0
- Zoning Compatible YN: 1
- Stories Total: 1
- Year Built: 1973
- Flood Zone Date: 2005-05-17T00:00:00.000
- Flood Zone Panel: 12103C0107H
- Pet Restrictions: No Dogs, 2 indoor Cats. Service Animals Welcome
- Living Area: 1310.00
- Garage Dimensions: 12x22
- Tax Annual Amount: 1975
- Condo Fees: 404
- Monthly Condo Fee Amount: 404
- DPRYN: 1
- Attached Garage YN: 1
- Garage YN: 1
- New Construction YN: 0
- Complex Community Name NCCB: RAINTREE VILLAGE
- Property Condition: Completed
- Laundry Features: In Garage
- Additional Lease Restrictions: Must own 18 months before leasing.
- Furnished: Unfurnished
- Sewer: Public Sewer
- Exist Lse Tenant YN: 0
- Homestead YN: 0
- Lease Restrictions YN: 1
- Subdivision Name: RAINTREE VILLAGE CONDO
- Approval Process: Submit $75 nonrefundable fee and schedule an inter
- Association Name: Amer-Tech Community Mgmt/Bob Kelly
Price history
| Date | Event | Price |
|---|---|---|
| 2/21/2023 | Sold | $201,000+14.9%$153/sqft |
Source: Public Record Report a problem | ||
| 3/30/2022 | Sold | $175,000+4.8%$134/sqft |
Source: Public Record Report a problem | ||
| 3/6/2019 | Sold | $167,000-1.8%$127/sqft |
Source: Public Record Report a problem | ||
| 1/26/2019 | Listed for sale | $170,000+100%$130/sqft |
Source: CHARLES RUTENBERG REALTY INC #U8031718 Report a problem | ||
| 10/7/2013 | Sold | $85,000-32%$65/sqft |
Source: Public Record Report a problem | ||
Public tax history
| Year | Property taxes | Tax assessment |
|---|---|---|
| 2024 | -- | $193,761 -7.2% |
| 2023 | $4,023 +7.8% | $208,708 +8.5% |
| 2022 | $3,732 | $192,432 +113.6% |
Find assessor info on the county website
Neighborhood: 33765
Nearby schools
GreatSchools rating
- 6/10Mcmullen-Booth Elementary SchoolGrades: PK-5Distance: 2.3 mi
- 6/10Safety Harbor Middle SchoolGrades: 6-8Distance: 3.8 mi
- 4/10Dunedin High SchoolGrades: 9-12Distance: 3 mi
Get a cash offer in 3 minutes
Find out how much your home could sell for in as little as 3 minutes with a no-obligation cash offer.
Estimated market value
$219,500
Get a cash offer in 3 minutes
Find out how much your home could sell for in as little as 3 minutes with a no-obligation cash offer.
Estimated market value
$219,500



