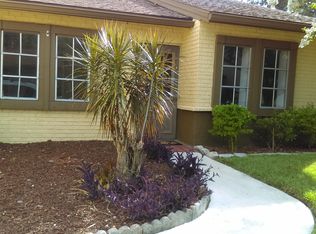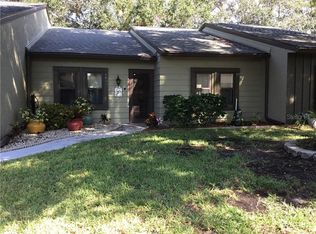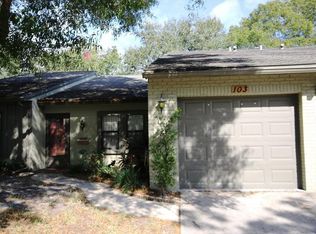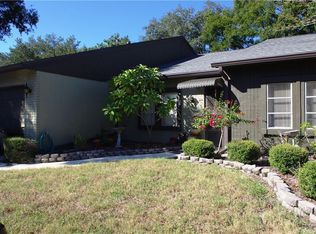Need Room to Roam? This is it! 2/2/1 Villa features Formal Living Room with Wood Burning Fireplace and Dining Room. Kitchen with Family Room Combo. Vaulted Soaring Beamed Ceilings & Plantation Shutters. Shows Light & Bright with Lots of Windows. Freshly Painted Interior with New Neutral Carpet. Master Suite with Private Bath with Shower. Lots of Closets. Screened Porch and a Private Fenced Garden area. 1 Car Garage. 55+ Active Community. Enjoy Community Pool, Shuffle Board, Recreational Building- Monthly Dinners and Game Night. A/C Replaced 5/2017 and 2nd A/C 2010. HWH 2014. Newer Washer/Dryer. HOA monthly fee: $457 includes Roof, Water/Sewer, Cable, Trash Removal and Grounds. Great Locations- Close to Shopping, Restaurants, Beaches, County Parks and Tampa International Airport.
This property is off market, which means it's not currently listed for sale or rent on Zillow. This may be different from what's available on other websites or public sources.



