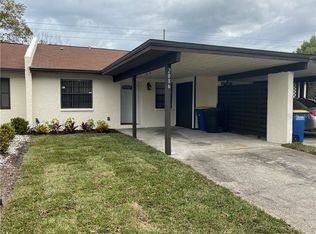Sold for $234,000 on 07/07/25
$234,000
2101 Sunset Point Rd APT 2706, Clearwater, FL 33765
3beds
1,967sqft
Townhouse
Built in 1973
13.52 Acres Lot
$228,700 Zestimate®
$119/sqft
$3,015 Estimated rent
Home value
$228,700
$208,000 - $252,000
$3,015/mo
Zestimate® history
Loading...
Owner options
Explore your selling options
What's special
Come check out this lovely 3 bedroom, 3 bath condo in the tranquil 55+ community of Raintree Village. This amazing home offers an open floor plan, high beamed ceilings, interior has been freshly painted, new interior doors, updated bathrooms and new luxury vinyl wood flooring in all the bedrooms. The kitchen offers granite counter tops, plenty of storage space, eat-in kitchen, a pass-through window to the lanai. The spacious living room is anchored by a wood burning fireplace. The family room has high ceilings, sliding glass doors that lead to the large lanai. Downstairs you will find a living room, dining area and a large family room, two bedrooms one of them being the first of two primary suites and two full bathrooms. Make your way upstairs to the second primary suite that offers a walk-in closet, en-suite and a balcony. Raintree Village is an active community, offering game night, a book club, craft club, cards, monthly dinners out at restaurants, holiday dinners in the clubhouse, shuffleboard, heated pool with exercise classes at 10 am Monday-Friday. Centrally located in Clearwater close to Dunedin, Safety Harbor, beaches, shopping, dining, entertainment, and so much more!
Zillow last checked: 8 hours ago
Listing updated: July 08, 2025 at 07:59am
Listing Provided by:
Erik Parks 727-804-7719,
ISLAND REAL EST&PROP MGMT INC 727-804-7719
Bought with:
Melissa Clark, 3300168
COASTAL PROPERTIES GROUP INTERNATIONAL
Source: Stellar MLS,MLS#: W7872306 Originating MLS: West Pasco
Originating MLS: West Pasco

Facts & features
Interior
Bedrooms & bathrooms
- Bedrooms: 3
- Bathrooms: 3
- Full bathrooms: 3
Primary bedroom
- Features: En Suite Bathroom, Single Vanity, Walk-In Closet(s)
- Level: Second
- Area: 270 Square Feet
- Dimensions: 18x15
Kitchen
- Level: First
- Area: 156 Square Feet
- Dimensions: 13x12
Living room
- Level: First
- Area: 224 Square Feet
- Dimensions: 16x14
Heating
- Central
Cooling
- Central Air
Appliances
- Included: Dishwasher, Range, Refrigerator
- Laundry: In Garage
Features
- Ceiling Fan(s), Eating Space In Kitchen, High Ceilings, Primary Bedroom Main Floor, PrimaryBedroom Upstairs, Stone Counters, Thermostat, Walk-In Closet(s)
- Flooring: Luxury Vinyl, Vinyl
- Has fireplace: Yes
- Fireplace features: Living Room
Interior area
- Total structure area: 1,967
- Total interior livable area: 1,967 sqft
Property
Parking
- Total spaces: 1
- Parking features: Driveway
- Attached garage spaces: 1
- Has uncovered spaces: Yes
Features
- Levels: Two
- Stories: 2
- Exterior features: Sidewalk
Lot
- Size: 13.52 Acres
Details
- Parcel number: 012915735210272706
- Special conditions: None
Construction
Type & style
- Home type: Townhouse
- Property subtype: Townhouse
Materials
- Block, Wood Frame (FSC Certified)
- Foundation: Slab
- Roof: Shingle
Condition
- New construction: No
- Year built: 1973
Utilities & green energy
- Sewer: Public Sewer
- Water: Public
- Utilities for property: BB/HS Internet Available, Cable Available, Electricity Connected, Phone Available
Community & neighborhood
Community
- Community features: Clubhouse, Deed Restrictions, Fitness Center, Sidewalks
Senior living
- Senior community: Yes
Location
- Region: Clearwater
- Subdivision: RAINTREE VILLAGE CONDO
HOA & financial
HOA
- Has HOA: Yes
- HOA fee: $762 monthly
- Amenities included: Clubhouse, Fitness Center, Pool
- Services included: Cable TV, Community Pool
- Association name: Angela Johnson
- Association phone: 727-726-8000
Other fees
- Pet fee: $0 monthly
Other financial information
- Total actual rent: 0
Other
Other facts
- Listing terms: Cash,Conventional
- Ownership: Fee Simple
- Road surface type: Paved
Price history
| Date | Event | Price |
|---|---|---|
| 7/7/2025 | Sold | $234,000-6.4%$119/sqft |
Source: | ||
| 6/9/2025 | Pending sale | $249,900$127/sqft |
Source: | ||
| 5/30/2025 | Price change | $249,900-3.8%$127/sqft |
Source: | ||
| 5/14/2025 | Price change | $259,900-3.7%$132/sqft |
Source: | ||
| 5/6/2025 | Price change | $269,900-3.6%$137/sqft |
Source: | ||
Public tax history
| Year | Property taxes | Tax assessment |
|---|---|---|
| 2024 | $2,069 +2.4% | $151,528 +3% |
| 2023 | $2,020 +3.7% | $147,115 +3% |
| 2022 | $1,949 -0.6% | $142,830 +3% |
Find assessor info on the county website
Neighborhood: 33765
Nearby schools
GreatSchools rating
- 6/10Mcmullen-Booth Elementary SchoolGrades: PK-5Distance: 2.4 mi
- 6/10Safety Harbor Middle SchoolGrades: 6-8Distance: 3.8 mi
- 4/10Dunedin High SchoolGrades: 9-12Distance: 2.9 mi
Schools provided by the listing agent
- Elementary: McMullen-Booth Elementary-PN
- Middle: Safety Harbor Middle-PN
- High: Dunedin High-PN
Source: Stellar MLS. This data may not be complete. We recommend contacting the local school district to confirm school assignments for this home.
Get a cash offer in 3 minutes
Find out how much your home could sell for in as little as 3 minutes with a no-obligation cash offer.
Estimated market value
$228,700
Get a cash offer in 3 minutes
Find out how much your home could sell for in as little as 3 minutes with a no-obligation cash offer.
Estimated market value
$228,700
