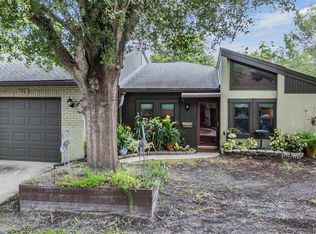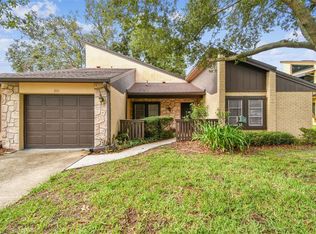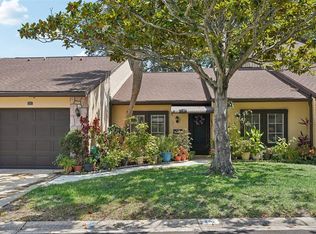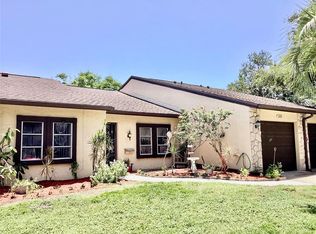Sold for $199,000 on 03/20/25
$199,000
2101 Sunset Point Rd APT 2703, Clearwater, FL 33765
2beds
1,424sqft
Condominium
Built in 1973
-- sqft lot
$191,200 Zestimate®
$140/sqft
$2,105 Estimated rent
Home value
$191,200
$174,000 - $210,000
$2,105/mo
Zestimate® history
Loading...
Owner options
Explore your selling options
What's special
Come see this sparkling gem in Raintree Village. Brand new carpet, freshly painted throughout, the popcorn ceilings removed, and many other attentions to details mean you can move right in! The rooms are all incredibly spacious and the wood-burning fireplace in the great room adds just the right amount of coziness and warmth. 2 bedrooms and 2 full baths in a split plan provide plenty of privacy. The primary bedroom has a big walk-in closet and another good sized closet in the room. The large kitchen has lots of storage including a full-length pantry. The nice sized Florida room off the kitchen is airconditioned and can be used in so many different ways. The private patio in the back can be your own little oasis but you will probably want to join your neighbors at the heated pool, shuffleboard courts, or the clubhouse with a library, game room and exercise room. It also has a full kitchen and grills for larger parties. Located in a non-flood zone, this 55 plus community is the perfect place to live an easy, worry free life. Maintenance includes water, trash pickup, cable, internet, exterior and ground maintenance and the roof. While it does feel like its own little village, it is just minutes from shopping, medical facilities, beaches and more. Call for your private appointment to see.
Zillow last checked: 8 hours ago
Listing updated: June 09, 2025 at 06:31pm
Listing Provided by:
Adrian Warner 727-692-8041,
CHARLES RUTENBERG REALTY INC 727-538-9200
Bought with:
Louise Alepins, 3157666
LPT REALTY, LLC
Source: Stellar MLS,MLS#: TB8338575 Originating MLS: Suncoast Tampa
Originating MLS: Suncoast Tampa

Facts & features
Interior
Bedrooms & bathrooms
- Bedrooms: 2
- Bathrooms: 2
- Full bathrooms: 2
Primary bedroom
- Features: Built-in Closet
- Level: First
- Area: 255 Square Feet
- Dimensions: 17x15
Bedroom 2
- Features: Built-in Closet
- Level: First
- Area: 132 Square Feet
- Dimensions: 12x11
Bonus room
- Features: No Closet
- Level: First
- Area: 143 Square Feet
- Dimensions: 13x11
Great room
- Level: First
- Area: 406 Square Feet
- Dimensions: 28x14.5
Kitchen
- Features: Pantry
- Level: First
- Area: 130.5 Square Feet
- Dimensions: 14.5x9
Living room
- Level: First
- Area: 288 Square Feet
- Dimensions: 18x16
Heating
- Electric
Cooling
- Central Air
Appliances
- Included: Dishwasher, Dryer, Electric Water Heater, Range, Refrigerator, Washer
- Laundry: In Garage
Features
- Living Room/Dining Room Combo, Primary Bedroom Main Floor, Split Bedroom
- Flooring: Carpet, Ceramic Tile
- Doors: Sliding Doors
- Windows: Blinds, Window Treatments
- Has fireplace: Yes
- Fireplace features: Wood Burning
Interior area
- Total structure area: 1,424
- Total interior livable area: 1,424 sqft
Property
Parking
- Total spaces: 1
- Parking features: Driveway, Garage Door Opener
- Attached garage spaces: 1
- Has uncovered spaces: Yes
Features
- Levels: One
- Stories: 1
- Exterior features: Awning(s), Private Mailbox
Lot
- Size: 13.52 Acres
Details
- Parcel number: 012915735210272703
- Special conditions: None
Construction
Type & style
- Home type: Condo
- Property subtype: Condominium
Materials
- Block
- Foundation: Slab
- Roof: Shingle
Condition
- New construction: No
- Year built: 1973
Utilities & green energy
- Sewer: Public Sewer
- Water: Public
- Utilities for property: Cable Available
Community & neighborhood
Community
- Community features: Clubhouse, Fitness Center, Pool, Sidewalks
Senior living
- Senior community: Yes
Location
- Region: Clearwater
- Subdivision: RAINTREE VILLAGE CONDO
HOA & financial
HOA
- Has HOA: Yes
- HOA fee: $587 monthly
- Amenities included: Cable TV, Clubhouse, Fitness Center, Maintenance, Pool, Shuffleboard Court
- Services included: Cable TV, Community Pool, Insurance, Internet, Maintenance Structure, Maintenance Grounds, Manager, Pool Maintenance, Trash, Water
- Association name: Ameri-Tech
- Second association name: Raintree Villagge
Other fees
- Pet fee: $0 monthly
Other financial information
- Total actual rent: 0
Other
Other facts
- Ownership: Condominium
- Road surface type: Asphalt
Price history
| Date | Event | Price |
|---|---|---|
| 3/20/2025 | Sold | $199,000-9.5%$140/sqft |
Source: | ||
| 2/26/2025 | Pending sale | $219,900$154/sqft |
Source: | ||
| 2/17/2025 | Price change | $219,900-10.2%$154/sqft |
Source: | ||
| 1/17/2025 | Listed for sale | $245,000+41.6%$172/sqft |
Source: | ||
| 4/17/2006 | Sold | $173,000+137%$121/sqft |
Source: Public Record Report a problem | ||
Public tax history
| Year | Property taxes | Tax assessment |
|---|---|---|
| 2024 | $593 +0.3% | $70,451 +3% |
| 2023 | $591 +1.5% | $68,399 +3% |
| 2022 | $583 -2.8% | $66,407 +3% |
Find assessor info on the county website
Neighborhood: 33765
Nearby schools
GreatSchools rating
- 6/10Mcmullen-Booth Elementary SchoolGrades: PK-5Distance: 2.3 mi
- 6/10Safety Harbor Middle SchoolGrades: 6-8Distance: 3.8 mi
- 4/10Dunedin High SchoolGrades: 9-12Distance: 3 mi
Get a cash offer in 3 minutes
Find out how much your home could sell for in as little as 3 minutes with a no-obligation cash offer.
Estimated market value
$191,200
Get a cash offer in 3 minutes
Find out how much your home could sell for in as little as 3 minutes with a no-obligation cash offer.
Estimated market value
$191,200



