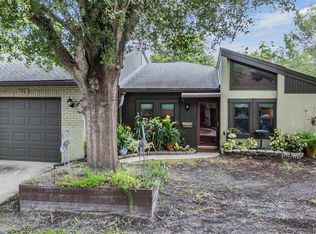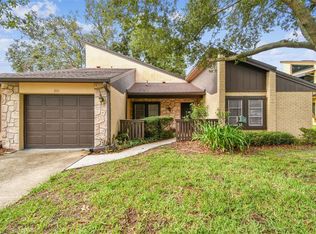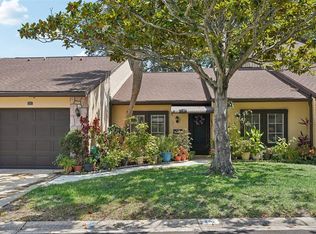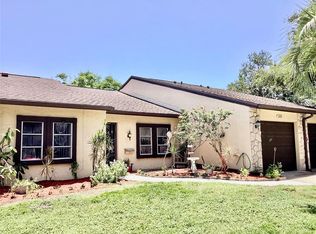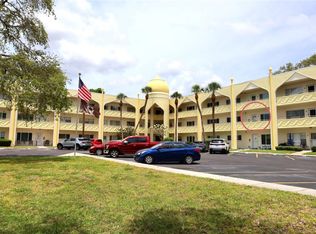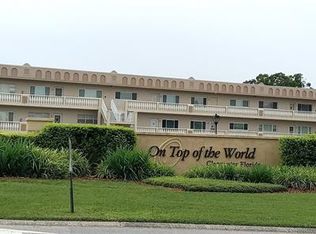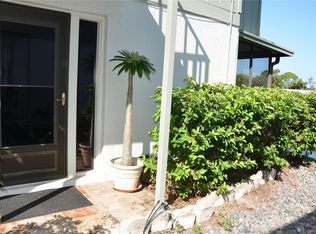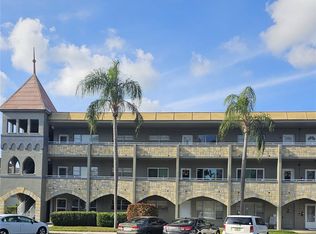Short Sale. (Short Sale) Welcome to your Clearwater, Florida two bed, two bath, one car garage condo home. Your condo is conveniently located near downtown Dunedin and Clearwater Beach. This condo has beautiful laminate wood floors. The air conditioning system was replaced in September 2018. The windows have been replaced with Hurricane Impact Resistant storm windows in 2020. The garage door and opener both replaced. Your kitchen and bathrooms have been beautifully remodeled. The family room, kitchen and dining room are all open to each other. This makes for great entertaining to all your family and friends. All rooms are very spacious and a large hobby/third bedroom or craft room can be easily added. In the 18 X 16 front living room. Your condo is nestled in the back part of Raintree Village, which is a quiet secluded area of the complex. You'll love the private patio, great for Chillin and Grillin. You're just steps to your beautiful clubhouse at the end of your Cul-De-Sac. The parking lot there is great overflow parking for your friends. The clubhouse has a billiards room and a fitness area with some exercise equipment. The clubhouse pool is heated and surrounded with lots of deck space for relaxing and sunbathing. Make an appointment to see your new home today!!!
Pending
Price cut: $10K (11/6)
$189,900
2101 Sunset Point Rd APT 2304, Clearwater, FL 33765
2beds
1,424sqft
Est.:
Condominium
Built in 1973
-- sqft lot
$-- Zestimate®
$133/sqft
$638/mo HOA
What's special
Private patioQuiet secluded areaLots of deck spaceLaminate wood floors
- 205 days |
- 37 |
- 0 |
Zillow last checked: 8 hours ago
Listing updated: November 12, 2025 at 10:40am
Listing Provided by:
Scott Nealy 727-710-1853,
CENTURY 21 COAST TO COAST 727-398-3030
Source: Stellar MLS,MLS#: TB8397589 Originating MLS: Suncoast Tampa
Originating MLS: Suncoast Tampa

Facts & features
Interior
Bedrooms & bathrooms
- Bedrooms: 2
- Bathrooms: 2
- Full bathrooms: 2
Rooms
- Room types: Attic, Family Room, Living Room
Primary bedroom
- Features: Shower No Tub, Walk-In Closet(s)
- Level: First
- Area: 224 Square Feet
- Dimensions: 16x14
Bedroom 2
- Features: Ceiling Fan(s), Built-in Closet
- Level: First
- Area: 132 Square Feet
- Dimensions: 12x11
Family room
- Features: Ceiling Fan(s), Storage Closet
- Level: First
- Area: 405 Square Feet
- Dimensions: 27x15
Kitchen
- Features: Stone Counters
- Level: First
- Area: 117 Square Feet
- Dimensions: 13x9
Living room
- Features: Coat Closet
- Level: First
- Area: 288 Square Feet
- Dimensions: 18x16
Heating
- Central, Electric
Cooling
- Central Air
Appliances
- Included: Dishwasher, Disposal, Electric Water Heater, Microwave, Range, Refrigerator
- Laundry: Electric Dryer Hookup, In Garage, Washer Hookup
Features
- Ceiling Fan(s), L Dining, Open Floorplan, Primary Bedroom Main Floor, Solid Surface Counters, Stone Counters, Walk-In Closet(s)
- Flooring: Carpet, Ceramic Tile, Laminate
- Windows: Blinds, Double Pane Windows, Insulated Windows, Storm Window(s), Thermal Windows, Window Treatments
- Has fireplace: Yes
- Fireplace features: Family Room, Masonry, Wood Burning
Interior area
- Total structure area: 1,650
- Total interior livable area: 1,424 sqft
Video & virtual tour
Property
Parking
- Total spaces: 1
- Parking features: Driveway, Garage Door Opener
- Attached garage spaces: 1
- Has uncovered spaces: Yes
Features
- Levels: One
- Stories: 1
- Patio & porch: Enclosed
- Exterior features: Lighting
- Pool features: Gunite, Heated, In Ground
Lot
- Size: 14.17 Acres
- Residential vegetation: Mature Landscaping, Oak Trees
Details
- Parcel number: 012915735210232304
- Special conditions: Short Sale
Construction
Type & style
- Home type: Condo
- Architectural style: Ranch
- Property subtype: Condominium
Materials
- Block, Stucco
- Foundation: Slab
- Roof: Shingle
Condition
- New construction: No
- Year built: 1973
Utilities & green energy
- Sewer: Public Sewer
- Water: Public
- Utilities for property: Cable Connected, Electricity Connected, Fire Hydrant, Public, Sewer Connected, Street Lights, Underground Utilities
Community & HOA
Community
- Features: Buyer Approval Required, Clubhouse, Pool
- Senior community: Yes
- Subdivision: RAINTREE VILLAGE CONDO
HOA
- Has HOA: No
- Services included: Cable TV, Community Pool, Reserve Fund, Insurance, Internet, Maintenance Structure, Maintenance Grounds, Pool Maintenance, Sewer, Trash, Water
- HOA fee: $638 monthly
- Pet fee: $0 monthly
Location
- Region: Clearwater
Financial & listing details
- Price per square foot: $133/sqft
- Tax assessed value: $219,800
- Annual tax amount: $3,268
- Date on market: 6/16/2025
- Cumulative days on market: 132 days
- Listing terms: Cash,Conventional
- Ownership: Condominium
- Total actual rent: 0
- Electric utility on property: Yes
- Road surface type: Paved
Estimated market value
Not available
Estimated sales range
Not available
$2,167/mo
Price history
Price history
| Date | Event | Price |
|---|---|---|
| 11/12/2025 | Pending sale | $189,900$133/sqft |
Source: | ||
| 11/6/2025 | Price change | $189,900-5%$133/sqft |
Source: | ||
| 10/28/2025 | Price change | $199,900-11.1%$140/sqft |
Source: | ||
| 9/17/2025 | Pending sale | $224,900$158/sqft |
Source: | ||
| 7/13/2025 | Listed for sale | $224,900$158/sqft |
Source: | ||
Public tax history
Public tax history
| Year | Property taxes | Tax assessment |
|---|---|---|
| 2024 | $3,268 -9.2% | $219,800 -6.1% |
| 2023 | $3,600 +91.8% | $234,068 +68.3% |
| 2022 | $1,877 -0.5% | $139,085 +3% |
Find assessor info on the county website
BuyAbility℠ payment
Est. payment
$1,915/mo
Principal & interest
$925
HOA Fees
$638
Other costs
$353
Climate risks
Neighborhood: 33765
Nearby schools
GreatSchools rating
- 6/10Mcmullen-Booth Elementary SchoolGrades: PK-5Distance: 2.3 mi
- 6/10Safety Harbor Middle SchoolGrades: 6-8Distance: 3.8 mi
- 4/10Dunedin High SchoolGrades: 9-12Distance: 3 mi
- Loading
