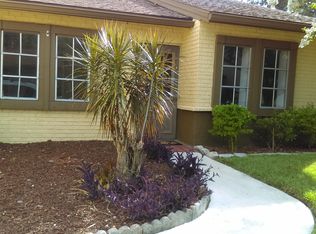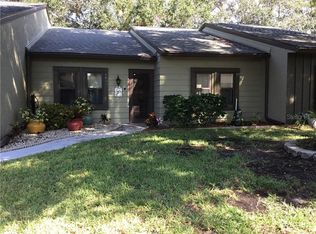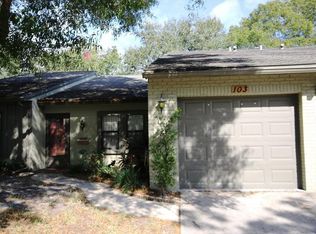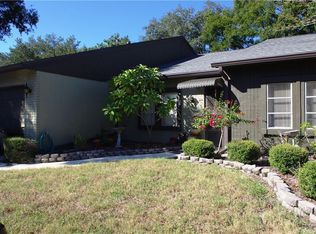Welcome to Raintree Village- a peaceful 55+ community with resort style amenities! This beautifully UPDATED and unique villa-style townhome offers 2 bedroom, 2.5 bathroom, and 1,670 SqFt of living space. Nestled on a CUL-DE-SAC and just steps from the POOL, you will find this charming home has been completely UPGRADED with all NEW HURRICANE-PROOF WINDOWS and a NEW ROOF! Impressive interior features include; WOOD laminate flooring, VAULTED CEILINGS, PLANTATION SHUTTERS, and a super charming floor to ceiling FIREPLACE. The gorgeous kitchen showcases NEW white upper cabinetry and black lower, STAINLESS STEEL appliances, chic subway tile backsplash, and beautiful GRANITE countertops. Another fabulous feature of this home is the DUAL MASTER SUITES! Chose either as your primary bedroom and use the other for guests! An enclosed Florida Room is perfect for entertaining and a 1-car garage adds even more storage space! Raintree Village hosts an active community clubhouse and pool and offers a variety of options for residents to socialize! Included in the monthly association are basic cable, internet, water, sewer, trash, lawn care and exterior maintenance. This great community is within close proximity to malls, banks, post office, and 2 two major airports. Fifteen minutes to beautiful Clearwater Beach and only ten minutes to quaint Dunedin!
This property is off market, which means it's not currently listed for sale or rent on Zillow. This may be different from what's available on other websites or public sources.



