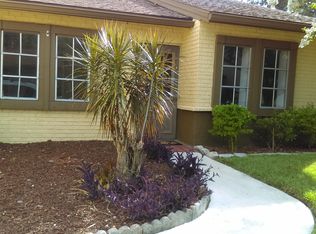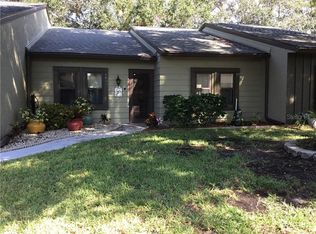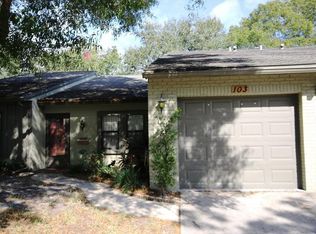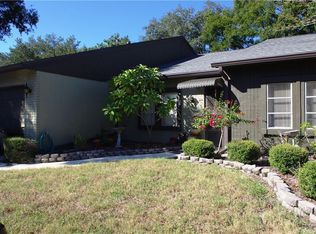BEST LOCATION IN PARK-LIKE 55+ RAINTREE VILLAGE, BACK OF UNIT HAS VIEW OF POOL. TOWNHOUSE STYLE WITH A MASTER BEDROOM WITH WALK-IN CLOSETS AND LARGE PRIVATE BATH ON FIRST FLOOR AND A SECOND MASTER BEDROOM ON THE 2ND FLOOR. SOLID WOOD KITCHEN CABINETS WITH GRANITE COUNTER TOPS. OPEN FLOOR PLAN, FAMILY ROOM WITH FIREPLACE, SEPARATE DINING ROOM OFF KITCHEN AND A LARGE LIVING ROOM TO USE AS AN OFFICE OR AN EXTRA BEDROOM. KITCHEN REVERSE OSMOSIS SYSTEM ALSO WATER SOFTENER IN GARAGE. 200 SQ. FT. ENCLOSED FLORIDA ROOM WITH NEWER WINDOWS AND DOOR, ADD A PATIO IN YOUR BACK YARD IF YOU LIKE. ALL LIVING SPACE IS ON THE FIRST FLOOR, SECOND FLOOR BEDROOM YOU CAN SAVE FOR VISITING GUESTS. BRAND NEW ELECTRICAL BOX INSTALLED 6/20/2019! INTERNET IS INCLUDED IN THE MONTHLY FEE.
This property is off market, which means it's not currently listed for sale or rent on Zillow. This may be different from what's available on other websites or public sources.



