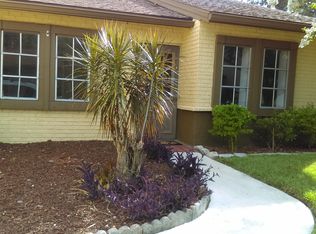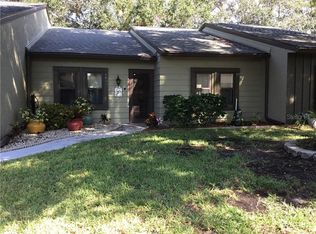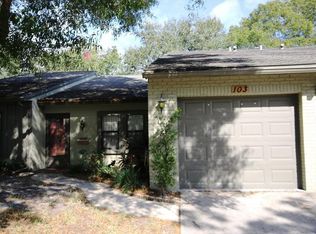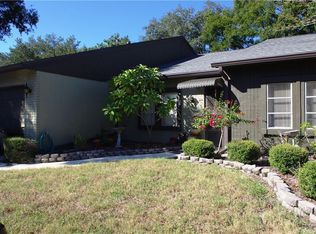JUST REDUCED!!! TALK ABOUT DREAM LOCATION, CHARM & DESIREABLE FLOORPLAN! Raintree Village is a HIGHLY Sought after active, Friendly 55+ Community! MASTER BEDROOM & SPARE BEDROOM on the MAIN FLOOR! SPACIOUS IN-LAW SUITE/ 2ND MASTER BEDROOM Upstairs with PRIVATE bath & balcony! This home has the feel of single family home with all the amenities! UPDATED Kitchen (2017) with QUARTZ countertops! MAIN FLOOR BEDROOMS have JACK/JILL bathroom featuring DUAL sinks! SPACIOUS GREAT room with VAULTED Ceilings, SOLAR TUBE for natural light and COZY FIREPLACE! Inviting Kitchen overlooks LIVING ROOM! Enjoy relaxing in the SUNROOM or BACK PATIO! Back patio has MATURE landscaping, PAVERS and BEAUTIFUL view of the COMMUNITY POOL! This home features a ONE CAR GARAGE, & 1967 SQUARE FOOT! - Raintree Village is just a short distance from Publix, Walgreen's and a fabulous YMCA (long center), and it is only a short drive from the Clearwater Mall and the Countryside Mall. Very active CLUB HOUSE, monthly dinners, GAME NIGHT, exercise in the POOL daily, shuffleboard, park-like setting with MATURE landscaping. HOA covers: ROOF, water, cable, insurance, trash, sewer, cable, lawn maintenance, pest control, ground maintenance, exterior building, recreational center & Community Pool. DON'T FORGET TO CHECK OUT THE VIRTUAL TOUR!
This property is off market, which means it's not currently listed for sale or rent on Zillow. This may be different from what's available on other websites or public sources.



