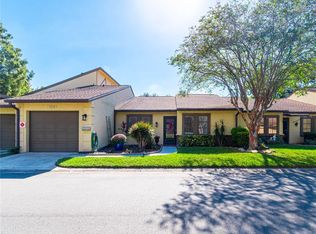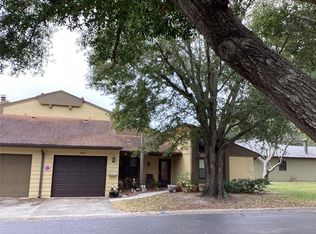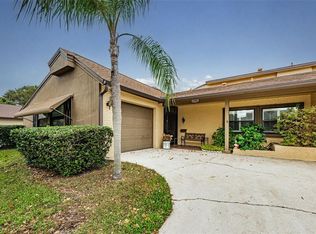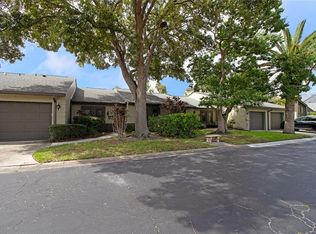Sold for $389,500 on 04/01/25
$389,500
2101 Sunset Point Rd APT 1501, Clearwater, FL 33765
2beds
1,670sqft
Villa
Built in 1973
-- sqft lot
$374,900 Zestimate®
$233/sqft
$2,214 Estimated rent
Home value
$374,900
$341,000 - $412,000
$2,214/mo
Zestimate® history
Loading...
Owner options
Explore your selling options
What's special
This stunning condo was designed by a renowned Home Designer, with every detail thoughtfully updated from floor to ceiling. Far from your typical condo, it boasts show-stopping potential! Spanning an impressive 1,670 square feet, the space features soaring two-story vaulted ceilings, a spacious main-floor living area, and a large primary bedroom on the ground level. Upstairs, an equally large bedroom that could serve as an alternate primary suite, with its own walk-in closet, dressing area, and full ensuite bath with a walk-in shower. This upper bedroom even opens to a private balcony. The open-concept kitchen flows seamlessly into the family room, with a convenient pass-through to the den/enclosed lanai, while a versatile front room offers endless possibilities as an office, additional living space, or even a third bedroom. A half-bath is conveniently located across the hall. The condo features solid plantation shutters throughout and includes an attached garage with a laundry center, sink, and workspace. Updates include a 2014 roof (Association-maintained), 2020 AC, and a 2018 water heater. A pre-listing of upgrades has been completed and is available for review. Located in the vibrant Raintree Village, a friendly and active 55+ community, residents enjoy a heated pool, shuffleboard courts, a spacious clubhouse with a kitchen, library, game room, exercise equipment, patio, and grills. Rentals are permitted with a minimum six-month lease after 18 months of ownership. The property is located in a NO-FLOOD, non-evacuation zone and has never flooded, with a central Pinellas location close to shopping, medical facilities, beaches, and airports. Monthly fees cover an impressive list, including basic cable, internet, water, sewer, trash, roof, exterior insurance, pool, common areas, and grounds maintenance. Schedule a private showing today!
Zillow last checked: 8 hours ago
Listing updated: June 09, 2025 at 06:18pm
Listing Provided by:
Christopher Gabbard 727-644-5115,
LPT REALTY, LLC 877-366-2213
Bought with:
Christopher Gabbard, 3468264
LPT REALTY, LLC
Source: Stellar MLS,MLS#: TB8318299 Originating MLS: Orlando Regional
Originating MLS: Orlando Regional

Facts & features
Interior
Bedrooms & bathrooms
- Bedrooms: 2
- Bathrooms: 3
- Full bathrooms: 2
- 1/2 bathrooms: 1
Primary bedroom
- Features: Walk-In Closet(s)
- Level: Second
- Area: 270 Square Feet
- Dimensions: 18x15
Bathroom 2
- Features: Walk-In Closet(s)
- Level: First
- Area: 240 Square Feet
- Dimensions: 16x15
Dining room
- Level: First
- Area: 130 Square Feet
- Dimensions: 13x10
Family room
- Level: First
- Area: 224 Square Feet
- Dimensions: 16x14
Florida room
- Level: First
- Area: 175 Square Feet
- Dimensions: 25x7
Kitchen
- Level: First
- Area: 120 Square Feet
- Dimensions: 12x10
Living room
- Level: First
- Area: 204 Square Feet
- Dimensions: 17x12
Heating
- Electric
Cooling
- Central Air
Appliances
- Included: Convection Oven, Dishwasher, Disposal, Dryer, Ice Maker, Microwave, Washer, Water Softener
- Laundry: In Garage
Features
- Ceiling Fan(s), High Ceilings, Open Floorplan, Walk-In Closet(s)
- Flooring: Laminate, Tile
- Windows: Shutters, Window Treatments
- Has fireplace: Yes
- Fireplace features: Electric, Family Room
Interior area
- Total structure area: 1,670
- Total interior livable area: 1,670 sqft
Property
Parking
- Total spaces: 1
- Parking features: Garage - Attached
- Attached garage spaces: 1
Features
- Levels: Two
- Stories: 2
- Exterior features: Balcony
Details
- Parcel number: 012915735210151501
- Special conditions: None
Construction
Type & style
- Home type: SingleFamily
- Property subtype: Villa
Materials
- Concrete
- Foundation: Slab
- Roof: Shingle
Condition
- Completed
- New construction: No
- Year built: 1973
Utilities & green energy
- Sewer: Public Sewer
- Water: Public
- Utilities for property: Cable Available, Sewer Connected, Water Connected
Community & neighborhood
Community
- Community features: Clubhouse, Pool
Senior living
- Senior community: Yes
Location
- Region: Clearwater
- Subdivision: RAINTREE VILLAGE CONDO
HOA & financial
HOA
- Has HOA: Yes
- HOA fee: $744 monthly
- Amenities included: Clubhouse, Pool
- Services included: Cable TV, Community Pool, Insurance, Internet, Maintenance Structure, Maintenance Grounds, Pool Maintenance, Sewer, Trash, Water
- Association name: Ameritech Management / Robert Kelly
- Association phone: 727-726-8000
Other fees
- Pet fee: $0 monthly
Other financial information
- Total actual rent: 0
Other
Other facts
- Listing terms: Cash,Conventional
- Ownership: Fee Simple
- Road surface type: Paved
Price history
| Date | Event | Price |
|---|---|---|
| 4/1/2025 | Sold | $389,500$233/sqft |
Source: | ||
| 2/22/2025 | Pending sale | $389,500$233/sqft |
Source: | ||
| 2/12/2025 | Price change | $389,500-1.4%$233/sqft |
Source: | ||
| 11/8/2024 | Listed for sale | $395,000+83.7%$237/sqft |
Source: | ||
| 8/13/2024 | Listing removed | $215,000$129/sqft |
Source: | ||
Public tax history
| Year | Property taxes | Tax assessment |
|---|---|---|
| 2024 | $2,773 +2.1% | $188,649 +3% |
| 2023 | $2,715 -31.7% | $183,154 -10.7% |
| 2022 | $3,976 +507.8% | $205,045 +174.4% |
Find assessor info on the county website
Neighborhood: 33765
Nearby schools
GreatSchools rating
- 6/10Mcmullen-Booth Elementary SchoolGrades: PK-5Distance: 2.3 mi
- 6/10Safety Harbor Middle SchoolGrades: 6-8Distance: 3.7 mi
- 4/10Dunedin High SchoolGrades: 9-12Distance: 3.1 mi
Schools provided by the listing agent
- Elementary: McMullen-Booth Elementary-PN
- Middle: Safety Harbor Middle-PN
- High: Dunedin High-PN
Source: Stellar MLS. This data may not be complete. We recommend contacting the local school district to confirm school assignments for this home.
Get a cash offer in 3 minutes
Find out how much your home could sell for in as little as 3 minutes with a no-obligation cash offer.
Estimated market value
$374,900
Get a cash offer in 3 minutes
Find out how much your home could sell for in as little as 3 minutes with a no-obligation cash offer.
Estimated market value
$374,900



