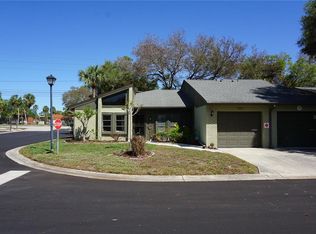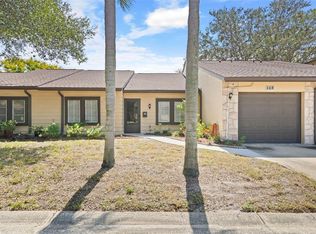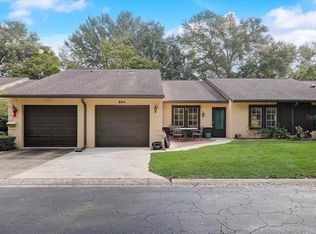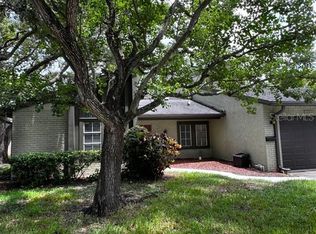Sold for $270,000 on 02/20/24
$270,000
2101 Sunset Point Rd APT 1406, Clearwater, FL 33765
3beds
1,670sqft
Townhouse
Built in 1973
-- sqft lot
$249,900 Zestimate®
$162/sqft
$2,397 Estimated rent
Home value
$249,900
$230,000 - $270,000
$2,397/mo
Zestimate® history
Loading...
Owner options
Explore your selling options
What's special
Welcome to the beautiful 55+ community of Raintree Village. This move in ready townhome has so much character. When you step through the front door your eyes are immediately drawn to the vaulted ceilings featuring wood beams and the two story tall brick fireplace. The added light from being a corner unit plus the added skylights brings lovely natural light through the living space. The living room is only steps from the updated kitchen with stainless steal appliances (2020) with space for a breakfast table. The dining room has access from the living room and kitchen making the perfect entertaining area. This home has two large primary bedrooms with walk-in closets and en suite bathrooms. One primary downstairs and one is upstairs. The third room is a flex room. It can be utilized as a bedroom, office or sitting room. The Florida room is apx 180 square feet that is not included in the square footage of the home. The community HOA fee includes roof, building exterior, landscape, lawn, roads, pool and clubhouse, water, sewer, trash, internet and cable. This home is in close proximity to shopping and restaurants. Only a short drive to beautiful beaches, Dunedin and Safety Harbor. Electric panel and outlets updated December 2023.
Zillow last checked: 8 hours ago
Listing updated: February 21, 2024 at 01:03pm
Listing Provided by:
Heather Macneale 727-365-3887,
HOFACKER & ASSOCIATES INC 727-527-7373
Bought with:
Heather Macneale, 3383008
HOFACKER & ASSOCIATES INC
Source: Stellar MLS,MLS#: U8224955 Originating MLS: Pinellas Suncoast
Originating MLS: Pinellas Suncoast

Facts & features
Interior
Bedrooms & bathrooms
- Bedrooms: 3
- Bathrooms: 3
- Full bathrooms: 2
- 1/2 bathrooms: 1
Primary bedroom
- Features: Walk-In Closet(s)
- Level: First
- Dimensions: 14x15
Bedroom 2
- Features: Walk-In Closet(s)
- Level: Second
- Dimensions: 15x16.5
Bedroom 3
- Features: No Closet
- Level: First
- Dimensions: 13x17
Dining room
- Level: First
Florida room
- Level: First
- Dimensions: 7.5x24
Kitchen
- Level: First
- Dimensions: 10.5x13
Living room
- Level: First
- Dimensions: 13x16.5
Heating
- Central
Cooling
- Central Air
Appliances
- Included: Dishwasher, Disposal, Electric Water Heater, Microwave, Range, Refrigerator, Water Softener
- Laundry: In Garage
Features
- Ceiling Fan(s), Eating Space In Kitchen, High Ceilings, Primary Bedroom Main Floor, PrimaryBedroom Upstairs, Vaulted Ceiling(s), Walk-In Closet(s)
- Flooring: Carpet, Tile
- Doors: Sliding Doors
- Windows: Skylight(s)
- Has fireplace: Yes
- Fireplace features: Electric
Interior area
- Total structure area: 1,670
- Total interior livable area: 1,670 sqft
Property
Parking
- Total spaces: 1
- Parking features: Garage - Attached
- Attached garage spaces: 1
Features
- Levels: Two
- Stories: 2
- Exterior features: Balcony
Details
- Parcel number: 012915735210141406
- Special conditions: None
Construction
Type & style
- Home type: Townhouse
- Property subtype: Townhouse
Materials
- Block
- Foundation: Slab
- Roof: Shingle
Condition
- New construction: No
- Year built: 1973
Utilities & green energy
- Sewer: Public Sewer
- Water: Public
- Utilities for property: BB/HS Internet Available, Cable Available, Electricity Connected, Sewer Connected, Water Connected
Community & neighborhood
Community
- Community features: Buyer Approval Required, Clubhouse, Pool
Senior living
- Senior community: Yes
Location
- Region: Clearwater
- Subdivision: RAINTREE VILLAGE CONDO
HOA & financial
HOA
- Has HOA: Yes
- HOA fee: $682 monthly
- Services included: Cable TV, Community Pool, Reserve Fund, Insurance, Internet, Maintenance Structure, Maintenance Grounds, Maintenance Repairs, Manager, Pool Maintenance, Private Road, Sewer, Trash, Water
- Association name: Ameri-Tech / Angela Johnson
- Association phone: 727-726-8000
Other fees
- Pet fee: $0 monthly
Other financial information
- Total actual rent: 0
Other
Other facts
- Listing terms: Cash,Conventional
- Ownership: Condominium
- Road surface type: Paved
Price history
| Date | Event | Price |
|---|---|---|
| 2/20/2024 | Sold | $270,000-6.9%$162/sqft |
Source: | ||
| 1/22/2024 | Pending sale | $290,000$174/sqft |
Source: | ||
| 1/8/2024 | Price change | $290,000-3%$174/sqft |
Source: | ||
| 12/30/2023 | Listed for sale | $299,000+123.1%$179/sqft |
Source: | ||
| 8/6/2004 | Sold | $134,000$80/sqft |
Source: Public Record Report a problem | ||
Public tax history
| Year | Property taxes | Tax assessment |
|---|---|---|
| 2024 | $4,033 +465.9% | $212,822 +168.5% |
| 2023 | $713 +6.1% | $79,269 +3% |
| 2022 | $672 +1.1% | $76,960 +3% |
Find assessor info on the county website
Neighborhood: 33765
Nearby schools
GreatSchools rating
- 6/10Mcmullen-Booth Elementary SchoolGrades: PK-5Distance: 2.3 mi
- 6/10Safety Harbor Middle SchoolGrades: 6-8Distance: 3.8 mi
- 4/10Dunedin High SchoolGrades: 9-12Distance: 3 mi
Get a cash offer in 3 minutes
Find out how much your home could sell for in as little as 3 minutes with a no-obligation cash offer.
Estimated market value
$249,900
Get a cash offer in 3 minutes
Find out how much your home could sell for in as little as 3 minutes with a no-obligation cash offer.
Estimated market value
$249,900



