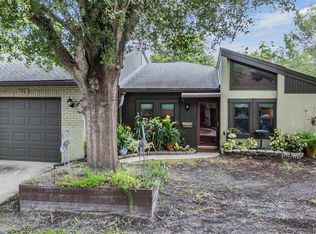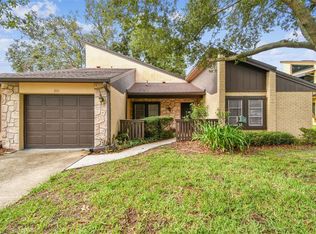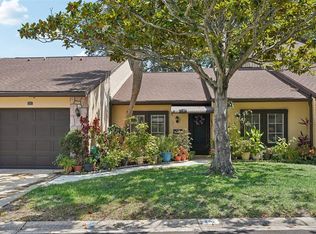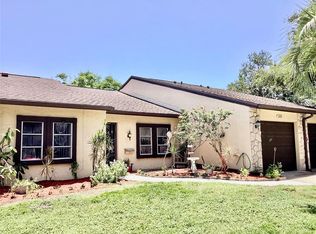Sold for $220,000 on 04/30/25
$220,000
2101 Sunset Point Rd APT 1102, Clearwater, FL 33765
2beds
1,310sqft
Condominium
Built in 1973
-- sqft lot
$212,700 Zestimate®
$168/sqft
$2,055 Estimated rent
Home value
$212,700
$194,000 - $234,000
$2,055/mo
Zestimate® history
Loading...
Owner options
Explore your selling options
What's special
Under contract, accepting backups! Welcome to your Clearwater, Florida two bed, two bath, one car garage condo home. Your condo is conveniently located near downtown Dunedin and Clearwater Beach. This condo has beautiful laminate wood floors. The air conditioning system was replaced in 2024. The garage door opener was replaced in 2024 and a new home generator is included. Both bathrooms and the kitchen have been updated. This condo has two patio areas great for entertaining. The one off your kitchen is a screened-in and very cozy. Then you’ll have a private 16x15 patio, which is barbecuing headquarters. All of the patio furniture and grill can stay. There is also a small fire pit included. Your condo is nestled in the back part of Raintree Village, which is a quiet secluded area. There’s a beautiful clubhouse for large gatherings. A billiards room and a fitness area with some exercise equipment. The clubhouse pool is surrounded with lots of deck space for relaxing and sunbathing. Make an appointment to see your new home today!!!
Zillow last checked: 8 hours ago
Listing updated: June 09, 2025 at 06:31pm
Listing Provided by:
Scott Nealy 727-710-1853,
CENTURY 21 COAST TO COAST 727-398-3030
Bought with:
Meghan Panek, 3193307
STONEBRIDGE REAL ESTATE CO
Source: Stellar MLS,MLS#: TB8338284 Originating MLS: Suncoast Tampa
Originating MLS: Suncoast Tampa

Facts & features
Interior
Bedrooms & bathrooms
- Bedrooms: 2
- Bathrooms: 2
- Full bathrooms: 2
Primary bedroom
- Features: Ceiling Fan(s), Walk-In Closet(s)
- Level: First
- Area: 156 Square Feet
- Dimensions: 13x12
Bedroom 2
- Features: Ceiling Fan(s), Built-in Closet
- Level: First
- Area: 132 Square Feet
- Dimensions: 12x11
Balcony porch lanai
- Level: First
- Area: 108 Square Feet
- Dimensions: 12x9
Balcony porch lanai
- Level: First
- Area: 270 Square Feet
- Dimensions: 18x15
Family room
- Level: First
- Area: 288 Square Feet
- Dimensions: 24x12
Kitchen
- Features: Pantry, Built-in Closet
- Level: First
- Area: 168 Square Feet
- Dimensions: 14x12
Living room
- Level: First
- Area: 288 Square Feet
- Dimensions: 18x16
Heating
- Central, Electric
Cooling
- Central Air
Appliances
- Included: Dishwasher, Disposal, Dryer, Electric Water Heater, Microwave, Range, Range Hood, Refrigerator, Washer
- Laundry: In Garage
Features
- Ceiling Fan(s), Eating Space In Kitchen, Solid Wood Cabinets, Walk-In Closet(s)
- Flooring: Laminate, Porcelain Tile
- Doors: Sliding Doors
- Windows: Window Treatments
- Has fireplace: Yes
- Fireplace features: Family Room, Wood Burning
Interior area
- Total structure area: 1,310
- Total interior livable area: 1,310 sqft
Property
Parking
- Total spaces: 1
- Parking features: Garage Door Opener
- Attached garage spaces: 1
Features
- Levels: One
- Stories: 1
- Patio & porch: Enclosed, Patio, Screened
- Has private pool: Yes
- Pool features: Gunite, In Ground
Lot
- Size: 13.52 Acres
- Features: Cul-De-Sac
- Residential vegetation: Mature Landscaping
Details
- Parcel number: 012915735210111102
- Special conditions: None
Construction
Type & style
- Home type: Condo
- Property subtype: Condominium
Materials
- Block
- Foundation: Slab
- Roof: Shingle
Condition
- New construction: No
- Year built: 1973
Utilities & green energy
- Sewer: Public Sewer
- Water: Public
- Utilities for property: Cable Connected, Electricity Connected, Fire Hydrant, Public, Sewer Connected, Street Lights, Water Connected
Community & neighborhood
Community
- Community features: Buyer Approval Required, Clubhouse, Fitness Center, Golf Carts OK, Pool
Senior living
- Senior community: Yes
Location
- Region: Clearwater
- Subdivision: RAINTREE VILLAGE CONDO
HOA & financial
HOA
- Has HOA: Yes
- HOA fee: $586 monthly
- Amenities included: Clubhouse, Fitness Center, Pool
- Services included: Cable TV, Community Pool, Reserve Fund, Insurance, Internet, Maintenance Structure, Maintenance Grounds, Pool Maintenance, Sewer, Trash, Water
Other fees
- Pet fee: $0 monthly
Other financial information
- Total actual rent: 0
Other
Other facts
- Listing terms: Cash,Conventional
- Ownership: Condominium
- Road surface type: Paved
Price history
| Date | Event | Price |
|---|---|---|
| 4/30/2025 | Sold | $220,000-2.2%$168/sqft |
Source: | ||
| 4/11/2025 | Pending sale | $224,900$172/sqft |
Source: | ||
| 3/26/2025 | Price change | $224,900-6.3%$172/sqft |
Source: | ||
| 3/16/2025 | Listed for sale | $239,900$183/sqft |
Source: | ||
| 3/13/2025 | Pending sale | $239,900$183/sqft |
Source: | ||
Public tax history
| Year | Property taxes | Tax assessment |
|---|---|---|
| 2024 | $1,145 +3.4% | $102,742 +3% |
| 2023 | $1,107 +4.7% | $99,750 +3% |
| 2022 | $1,058 +0.4% | $96,845 +3% |
Find assessor info on the county website
Neighborhood: 33765
Nearby schools
GreatSchools rating
- 6/10Mcmullen-Booth Elementary SchoolGrades: PK-5Distance: 2.3 mi
- 6/10Safety Harbor Middle SchoolGrades: 6-8Distance: 3.8 mi
- 4/10Dunedin High SchoolGrades: 9-12Distance: 3 mi
Get a cash offer in 3 minutes
Find out how much your home could sell for in as little as 3 minutes with a no-obligation cash offer.
Estimated market value
$212,700
Get a cash offer in 3 minutes
Find out how much your home could sell for in as little as 3 minutes with a no-obligation cash offer.
Estimated market value
$212,700



