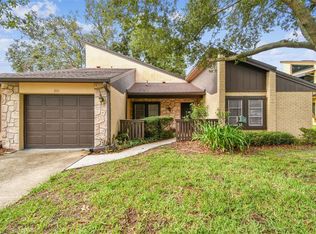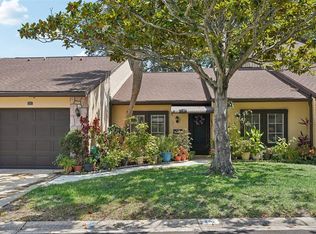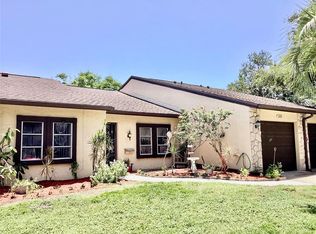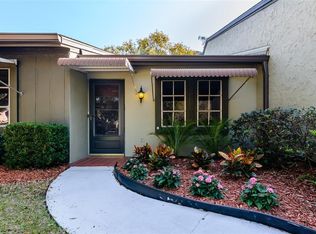Sold for $227,000 on 10/25/24
$227,000
2101 Sunset Point Rd APT 106, Clearwater, FL 33765
2beds
1,310sqft
Condominium
Built in 1973
-- sqft lot
$212,800 Zestimate®
$173/sqft
$2,055 Estimated rent
Home value
$212,800
$192,000 - $236,000
$2,055/mo
Zestimate® history
Loading...
Owner options
Explore your selling options
What's special
Nestled within a serene 55+ community, this charming condominium offers an ideal sanctuary for those seeking comfort and convenience. Featuring two spacious bedrooms and two well-appointed bathrooms, this home provides ample space for relaxation and rejuvenation. Cozy up by the wood-burning fireplace on chilly evenings or entertain guests in the stylish living space, which boasts ceramic wood steel floors and vaulted ceilings. Enjoy a range of community amenities including a refreshing pool and a welcoming clubhouse, perfect for social gatherings and leisurely afternoons. The modern kitchen comes complete with a suite of appliances, including a newer Maytag refrigerator, washer, and dryer for added convenience. Step into the enclosed lanai to unwind by the electric linear fireplace, with electric blinds featuring remote controls for effortless privacy and ambiance. As an end unit, this home offers enhanced tranquility and privacy. The seller is generously leaving all TVs, the electric fireplace in the lanai, and a freezer in the garage. With water, cable, internet, and exterior maintenance all covered by the homeowners association, you can enjoy a truly maintenance-free lifestyle. Don’t miss the opportunity to make this serene condo your new home sweet home. Schedule your viewing today and experience the epitome of modern living in a tranquil, age-restricted community.
Zillow last checked: 8 hours ago
Listing updated: October 28, 2024 at 08:46am
Listing Provided by:
David Pratt 727-403-0801,
CENTURY 21 COASTAL ALLIANCE 727-771-8880
Bought with:
Natalie Pindar, 3321669
KELLER WILLIAMS REALTY- PALM H
Source: Stellar MLS,MLS#: U8246142 Originating MLS: Pinellas Suncoast
Originating MLS: Pinellas Suncoast

Facts & features
Interior
Bedrooms & bathrooms
- Bedrooms: 2
- Bathrooms: 2
- Full bathrooms: 2
Primary bedroom
- Features: Walk-In Closet(s)
- Level: First
- Dimensions: 10x15
Bedroom 2
- Features: Built-in Closet
- Level: First
Family room
- Level: First
- Dimensions: 11x20
Kitchen
- Level: First
- Dimensions: 12x12
Living room
- Level: First
- Dimensions: 16x18
Heating
- Electric, Heat Pump
Cooling
- Central Air
Appliances
- Included: Dryer, Electric Water Heater, Exhaust Fan, Freezer, Range, Range Hood, Refrigerator, Washer
- Laundry: In Garage
Features
- Ceiling Fan(s), High Ceilings
- Flooring: Carpet, Tile
- Doors: Sliding Doors
- Windows: Window Treatments
- Has fireplace: Yes
- Fireplace features: Masonry
- Common walls with other units/homes: End Unit
Interior area
- Total structure area: 1,310
- Total interior livable area: 1,310 sqft
Property
Parking
- Total spaces: 1
- Parking features: Garage - Attached
- Attached garage spaces: 1
- Details: Garage Dimensions: 10x22
Features
- Levels: One
- Stories: 1
- Exterior features: Garden
Lot
- Size: 13.52 Acres
Details
- Parcel number: 012915735210010106
- Special conditions: None
Construction
Type & style
- Home type: Condo
- Property subtype: Condominium
Materials
- Block
- Foundation: Slab
- Roof: Shingle
Condition
- New construction: No
- Year built: 1973
Utilities & green energy
- Sewer: Public Sewer
- Water: Public
- Utilities for property: Public
Community & neighborhood
Community
- Community features: None
Senior living
- Senior community: Yes
Location
- Region: Clearwater
- Subdivision: RAINTREE VILLAGE CONDO
HOA & financial
HOA
- Has HOA: Yes
- HOA fee: $543 monthly
- Amenities included: Clubhouse
- Services included: Cable TV, Insurance, Internet, Maintenance Structure, Maintenance Grounds, Other, Recreational Facilities, Sewer, Trash
- Association name: Ameritech Realty Inc
- Association phone: 727-726-8000
Other fees
- Pet fee: $0 monthly
Other financial information
- Total actual rent: 0
Other
Other facts
- Ownership: Condominium
- Road surface type: Asphalt
Price history
| Date | Event | Price |
|---|---|---|
| 10/25/2024 | Sold | $227,000-1.3%$173/sqft |
Source: | ||
| 9/19/2024 | Pending sale | $229,900$175/sqft |
Source: | ||
| 9/11/2024 | Price change | $229,900-2.1%$175/sqft |
Source: | ||
| 9/3/2024 | Price change | $234,900-2.1%$179/sqft |
Source: | ||
| 7/12/2024 | Price change | $239,999-2.4%$183/sqft |
Source: | ||
Public tax history
| Year | Property taxes | Tax assessment |
|---|---|---|
| 2024 | $628 +1.3% | $75,470 +3% |
| 2023 | $620 +1.5% | $73,272 +3% |
| 2022 | $611 -2.8% | $71,138 +3% |
Find assessor info on the county website
Neighborhood: 33765
Nearby schools
GreatSchools rating
- 6/10Mcmullen-Booth Elementary SchoolGrades: PK-5Distance: 2.3 mi
- 6/10Safety Harbor Middle SchoolGrades: 6-8Distance: 3.8 mi
- 4/10Dunedin High SchoolGrades: 9-12Distance: 3 mi
Get a cash offer in 3 minutes
Find out how much your home could sell for in as little as 3 minutes with a no-obligation cash offer.
Estimated market value
$212,800
Get a cash offer in 3 minutes
Find out how much your home could sell for in as little as 3 minutes with a no-obligation cash offer.
Estimated market value
$212,800



