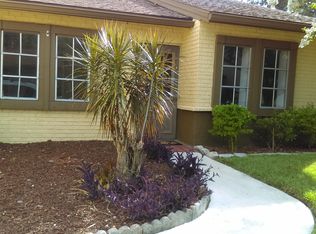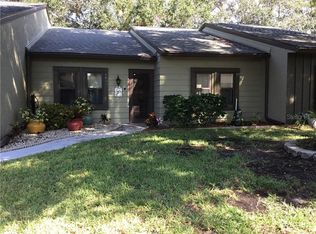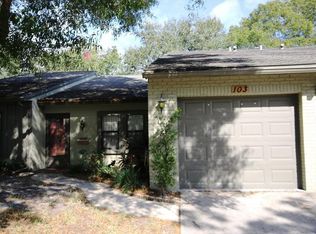Gorgeous 55+ Raintree Village condo featuring 2 large bedrooms, 2 full bathrooms and a bonus 11x11 totally enclosed Florida Room that could be used as an office or 3rd bedroom. This large 1,424 ground-level condo has an open floor plan and is situated in a park-like setting in the heart of beautiful Clearwater, Florida. Only minutes to the pristine beaches of the #1 best beach in the USA, Clearwater Beach! Only a short distance to Clearwater Mall, Countryside Mall, Publix and the YMCA Long Center. Raintree Village boasts a clubhouse, shuffleboard courts and a heated community swimming pool. No dogs allowed but you can have 2 indoor cats. 1-car garage with washer and dryer included. All kitchen appliances are included and they're only about 4 years old. The AC was just replaced, both inside and outside units, in June of 2018! The association covers the roof and it was done recently. $421 per month covers the roof, community pool, clubhouse, water, trash, sewer, lawn maintenance, pest control, building exterior. Check out the pictures! This unit won't last!
This property is off market, which means it's not currently listed for sale or rent on Zillow. This may be different from what's available on other websites or public sources.


