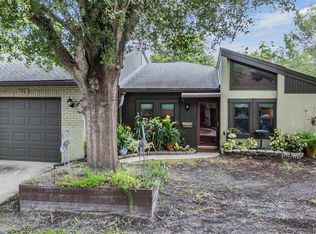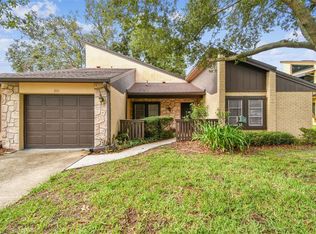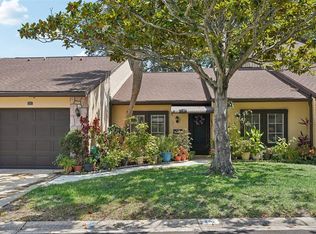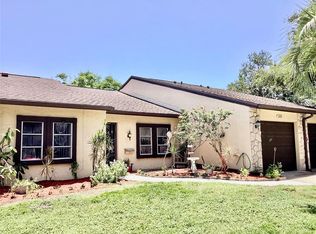Sold for $213,000 on 03/05/25
$213,000
2101 Sunset Point Rd APT 1003, Clearwater, FL 33765
2beds
1,424sqft
Condominium
Built in 1973
-- sqft lot
$204,200 Zestimate®
$150/sqft
$2,105 Estimated rent
Home value
$204,200
$186,000 - $225,000
$2,105/mo
Zestimate® history
Loading...
Owner options
Explore your selling options
What's special
Welcome to your peaceful retreat! This spacious 2-bedroom, 2-bath condominium offers a perfect blend of comfort, style, and convenience, located in a desirable 55+ community. With generous living space and a serene setting surrounded by beautiful, mature trees, this home is designed for those who appreciate quiet, easy living with access to all the amenities you need. Enjoy an expansive floor plan with plenty of room to entertain, relax, and create your perfect living space. The large primary bedroom features an en-suite bath. The second bedroom is perfect for family, guests, or as a home office, with easy access to the second full bath. The kitchen is thoughtfully designed for both functionality, with ample storage and expansive counter space. As a bonus, there is an enclosed backroom that can be used as a sewing or craft area. Enjoy a vibrant, well-maintained community with access to amenities with a clubhouse, pool, and social activities. Close to shopping, dining, and everything you need for a comfortable, easy lifestyle. Whether you are downsizing or looking for your ideal retirement home, this oversized condominium offers all the space and tranquility you will need. The surrounding trees provide a calming atmosphere, making this a perfect place to relax and enjoy life. Do not miss the opportunity to make this beautiful home your own! Contact us today to schedule a tour!
Zillow last checked: 8 hours ago
Listing updated: June 09, 2025 at 06:36pm
Listing Provided by:
Serina Konomos 727-688-5959,
BHHS FLORIDA PROPERTIES GROUP 727-799-2227
Bought with:
Sharon Greenfield, 3327225
BHHS FLORIDA PROPERTIES GROUP
Kelley Washington, 3616112
BHHS FLORIDA PROPERTIES GROUP
Source: Stellar MLS,MLS#: TB8347978 Originating MLS: Suncoast Tampa
Originating MLS: Suncoast Tampa

Facts & features
Interior
Bedrooms & bathrooms
- Bedrooms: 2
- Bathrooms: 2
- Full bathrooms: 2
Primary bedroom
- Features: Ceiling Fan(s), En Suite Bathroom, Walk-In Closet(s)
- Level: First
- Area: 188.78 Square Feet
- Dimensions: 14.4x13.11
Bedroom 2
- Features: Built-in Closet
- Level: First
- Area: 132.16 Square Feet
- Dimensions: 11.2x11.8
Balcony porch lanai
- Features: No Closet
- Level: First
- Area: 144.1 Square Feet
- Dimensions: 11x13.1
Dining room
- Features: No Closet
- Level: First
- Area: 281.05 Square Feet
- Dimensions: 15.11x18.6
Great room
- Features: No Closet
- Level: First
- Area: 355 Square Feet
- Dimensions: 12.5x28.4
Kitchen
- Features: No Closet
- Level: First
- Area: 157.07 Square Feet
- Dimensions: 11.3x13.9
Heating
- Central, Electric, Heat Pump
Cooling
- Central Air
Appliances
- Included: Dishwasher, Disposal, Dryer, Electric Water Heater, Microwave, Range, Refrigerator, Washer
- Laundry: In Garage
Features
- Ceiling Fan(s), Kitchen/Family Room Combo, Open Floorplan, Thermostat, Walk-In Closet(s)
- Flooring: Ceramic Tile, Engineered Hardwood, Laminate
- Windows: Blinds
- Has fireplace: No
Interior area
- Total structure area: 1,424
- Total interior livable area: 1,424 sqft
Property
Parking
- Total spaces: 1
- Parking features: Driveway, Garage Door Opener
- Attached garage spaces: 1
- Has uncovered spaces: Yes
Features
- Levels: One
- Stories: 1
- Patio & porch: Enclosed, Porch
- Exterior features: Awning(s)
- Has view: Yes
- View description: Trees/Woods
Lot
- Size: 13.52 Acres
- Features: Landscaped
Details
- Parcel number: 012915735210101003
- Special conditions: None
Construction
Type & style
- Home type: Condo
- Property subtype: Condominium
Materials
- Stucco, Wood Frame
- Foundation: Slab
- Roof: Shingle
Condition
- New construction: No
- Year built: 1973
Utilities & green energy
- Sewer: Public Sewer
- Water: Public
- Utilities for property: Cable Available, Electricity Connected, Public, Sewer Connected, Water Connected
Community & neighborhood
Community
- Community features: Clubhouse, Community Mailbox, Deed Restrictions, Fitness Center, Pool, Sidewalks
Senior living
- Senior community: Yes
Location
- Region: Clearwater
- Subdivision: RAINTREE VILLAGE CONDO
HOA & financial
HOA
- Has HOA: No
- HOA fee: $640 monthly
- Amenities included: Clubhouse, Fitness Center, Pool
- Services included: Cable TV, Common Area Taxes, Community Pool, Reserve Fund, Maintenance Structure, Maintenance Grounds, Pest Control, Pool Maintenance, Recreational Facilities, Sewer, Trash, Water
- Association name: Angela Johnson of Ameri-Tech Community Management
- Association phone: 727-726-8000
Other fees
- Pet fee: $0 monthly
Other financial information
- Total actual rent: 0
Other
Other facts
- Listing terms: Cash,Conventional,FHA,VA Loan
- Ownership: Condominium
- Road surface type: Paved
Price history
| Date | Event | Price |
|---|---|---|
| 3/5/2025 | Sold | $213,000-3.1%$150/sqft |
Source: | ||
| 2/12/2025 | Pending sale | $219,900$154/sqft |
Source: | ||
| 2/7/2025 | Price change | $219,900-3.3%$154/sqft |
Source: | ||
| 1/19/2025 | Listed for sale | $227,500+164.5%$160/sqft |
Source: Owner Report a problem | ||
| 4/3/2002 | Sold | $86,000+56.4%$60/sqft |
Source: Public Record Report a problem | ||
Public tax history
| Year | Property taxes | Tax assessment |
|---|---|---|
| 2024 | $579 +0.3% | $68,046 +3% |
| 2023 | $577 +1.4% | $66,064 +3% |
| 2022 | $569 -2.8% | $64,140 +3% |
Find assessor info on the county website
Neighborhood: 33765
Nearby schools
GreatSchools rating
- 6/10Mcmullen-Booth Elementary SchoolGrades: PK-5Distance: 2.3 mi
- 6/10Safety Harbor Middle SchoolGrades: 6-8Distance: 3.8 mi
- 4/10Dunedin High SchoolGrades: 9-12Distance: 3 mi
Get a cash offer in 3 minutes
Find out how much your home could sell for in as little as 3 minutes with a no-obligation cash offer.
Estimated market value
$204,200
Get a cash offer in 3 minutes
Find out how much your home could sell for in as little as 3 minutes with a no-obligation cash offer.
Estimated market value
$204,200



