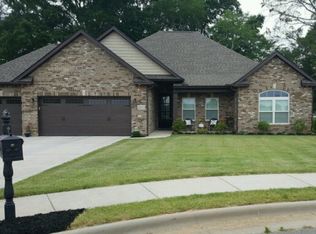Sold for $349,900
$349,900
2101 Stockton Ln, Decatur, AL 35603
4beds
2,125sqft
Single Family Residence
Built in 2015
-- sqft lot
$381,600 Zestimate®
$165/sqft
$2,242 Estimated rent
Home value
$381,600
$363,000 - $401,000
$2,242/mo
Zestimate® history
Loading...
Owner options
Explore your selling options
What's special
IMMACULATE...CUSTOM BUILT, ONE OWNER, FULL BRICK 4/2 IN BEAUTIFUL PRINCETON PLACE! FABULOUS HOME ON CULDESAC OFFERS PRIVACY FENCE, OPEN + SPLIT FLOORPLAN, 3-CAR GARAGE + XL DRIVEWAY, TOWERING CEILINGS, IRON FRONT DOOR, ARCHED DOORWAYS, BULLNOSED CORNERS AND SO MUCH MORE TO DISCOVER! LAYOUT ARRANGES 2 MAIN WINGS w COMMON AREAS AT CENTER OF THE HOME. FIRST IS THE PRIVATE OWNER'S WING. THE 2nd HAS 2 BDRMS + SPACIOUS FULL BATH. THE 4th BDRM IS ALSO PRIVATE, JUST OFF OF THE FAMILY ROOM and MAY ALSO SERVE AS FLEX ROOM for STUDY, PLAYROOM, EXERCISE, etc. SEVERAL EFFECTIVE ENERGY EFFICIENT UPGRADES WERE ADDED AT TIME OF BUILD...MONTHLY UTILITIES ANOTHER PERK OF THIS OUTSTANDING PROPERTY!
Zillow last checked: 8 hours ago
Listing updated: January 14, 2024 at 07:48am
Listed by:
Ruth Fuller 256-565-8225,
RE/MAX Unlimited
Bought with:
Lois Dawes, 116013
Exp Realty LLC Northern
Source: ValleyMLS,MLS#: 21849401
Facts & features
Interior
Bedrooms & bathrooms
- Bedrooms: 4
- Bathrooms: 2
- Full bathrooms: 2
Primary bedroom
- Features: Ceiling Fan(s), Carpet, Double Vanity, Isolate, Tray Ceiling(s), Walk-In Closet(s)
- Level: First
- Area: 224
- Dimensions: 14 x 16
Bedroom 2
- Features: Carpet
- Level: First
- Area: 143
- Dimensions: 11 x 13
Bedroom 3
- Features: Ceiling Fan(s), Carpet
- Level: First
- Area: 132
- Dimensions: 11 x 12
Bedroom 4
- Features: Ceiling Fan(s), Tile
- Level: First
- Area: 132
- Dimensions: 11 x 12
Dining room
- Features: 9’ Ceiling, Recessed Lighting, Smooth Ceiling
- Level: First
- Area: 144
- Dimensions: 12 x 12
Family room
- Features: Fireplace, Recessed Lighting, Smooth Ceiling, Vaulted Ceiling(s)
- Level: First
- Area: 352
- Dimensions: 22 x 16
Kitchen
- Features: 9’ Ceiling, Eat-in Kitchen, Kitchen Island, Recessed Lighting, Smooth Ceiling, Tile
- Level: First
- Area: 154
- Dimensions: 11 x 14
Laundry room
- Level: First
Heating
- Central 1, Natural Gas
Cooling
- Central 1
Appliances
- Included: Range, Dishwasher, Microwave, Disposal, Gas Water Heater
Features
- Open Floorplan
- Windows: Double Pane Windows
- Has basement: No
- Number of fireplaces: 1
- Fireplace features: Gas Log, One
Interior area
- Total interior livable area: 2,125 sqft
Property
Accessibility
- Accessibility features: Accessible Doors
Features
- Levels: One
- Stories: 1
Lot
- Dimensions: 130 x 155 x 80 x 165 x 44
Details
- Parcel number: 0208342000001.044
Construction
Type & style
- Home type: SingleFamily
- Architectural style: Ranch
- Property subtype: Single Family Residence
Materials
- Spray Foam Insulation
- Foundation: Slab
Condition
- New construction: No
- Year built: 2015
Details
- Builder name: DAVIDSON HOMES LLC
Utilities & green energy
- Sewer: Public Sewer
- Water: Public
Green energy
- Energy efficient items: Thermostat
Community & neighborhood
Location
- Region: Decatur
- Subdivision: Princeton Place
HOA & financial
HOA
- Has HOA: Yes
- HOA fee: $400 annually
- Amenities included: Common Grounds
- Association name: Princeton Place HOA
Other
Other facts
- Listing agreement: Agency
Price history
| Date | Event | Price |
|---|---|---|
| 1/11/2024 | Sold | $349,900$165/sqft |
Source: | ||
| 1/5/2024 | Pending sale | $349,900$165/sqft |
Source: | ||
| 12/17/2023 | Contingent | $349,900$165/sqft |
Source: | ||
| 12/15/2023 | Listed for sale | $349,900+44.6%$165/sqft |
Source: | ||
| 3/25/2015 | Sold | $241,923$114/sqft |
Source: Public Record Report a problem | ||
Public tax history
| Year | Property taxes | Tax assessment |
|---|---|---|
| 2024 | $1,267 -0.9% | $29,020 -0.9% |
| 2023 | $1,279 +4.4% | $29,280 +4.3% |
| 2022 | $1,224 +15.3% | $28,080 +14.6% |
Find assessor info on the county website
Neighborhood: 35603
Nearby schools
GreatSchools rating
- 4/10Julian Harris Elementary SchoolGrades: PK-5Distance: 1 mi
- 6/10Cedar Ridge Middle SchoolGrades: 6-8Distance: 2.1 mi
- 7/10Austin High SchoolGrades: 10-12Distance: 0.7 mi
Schools provided by the listing agent
- Elementary: Julian Harris Elementary
- Middle: Austin Middle
- High: Austin
Source: ValleyMLS. This data may not be complete. We recommend contacting the local school district to confirm school assignments for this home.
Get pre-qualified for a loan
At Zillow Home Loans, we can pre-qualify you in as little as 5 minutes with no impact to your credit score.An equal housing lender. NMLS #10287.
Sell with ease on Zillow
Get a Zillow Showcase℠ listing at no additional cost and you could sell for —faster.
$381,600
2% more+$7,632
With Zillow Showcase(estimated)$389,232
