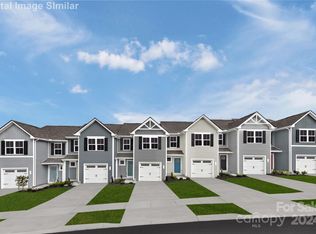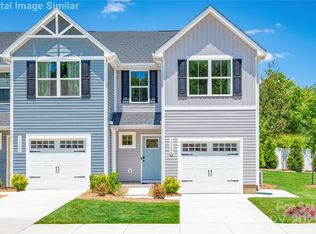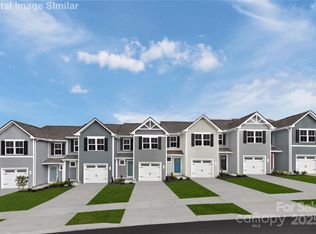Closed
$261,970
2101 Stephens Farm Dr #E, China Grove, NC 28023
3beds
1,442sqft
Townhouse
Built in 2025
0.04 Acres Lot
$263,100 Zestimate®
$182/sqft
$-- Estimated rent
Home value
$263,100
$239,000 - $287,000
Not available
Zestimate® history
Loading...
Owner options
Explore your selling options
What's special
Welcome Home to the area's lowest priced new townhomes in China Grove, NC, conveniently located to Concord, Kannapolis, the University Area & 1 mile to I-85. This charming 3 BR, 2.5 BA "Poplar" Open Floorplan offers 1,440 Sq. Ft. featuring a large family room & dining area and spacious kitchen boasting 36" cabinets, Stainless steel appliances & a large island, granite countertops, the perfect spot for gathering and entertaining! The luxurious owner’s suite features a double vanity & large walk-in closet, ensuring comfort and convenience! Enjoy low-maintenance living and visit the nearby restaurants, shops, and public parks! Don't miss out on this incredible opportunity with the April $5,000 Builder credit for option choices, in addition to the $12,000 Seller Concessions with use of our preferred lender! On-Site Model Open Daily to View Floorplan and Choose Options! Added features: Ceiling Fan rough In with lights, LVP throughout main level. Run...Don't walk & Schedule your appointment today! Primary residence. Price is for cash purchase. To be built
Zillow last checked: 8 hours ago
Listing updated: September 10, 2025 at 07:24pm
Listing Provided by:
Timothy OBrien tobrien@ryanhomes.com,
NVR Homes, Inc./Ryan Homes
Bought with:
Non Member
Canopy Administration
Source: Canopy MLS as distributed by MLS GRID,MLS#: 4249661
Facts & features
Interior
Bedrooms & bathrooms
- Bedrooms: 3
- Bathrooms: 3
- Full bathrooms: 2
- 1/2 bathrooms: 1
Primary bedroom
- Features: En Suite Bathroom, Walk-In Closet(s)
- Level: Upper
Bedroom s
- Level: Upper
Bedroom s
- Level: Upper
Bathroom full
- Level: Upper
Bathroom full
- Level: Upper
Bathroom half
- Level: Main
Dining area
- Level: Main
Great room
- Level: Main
Kitchen
- Features: Kitchen Island, Open Floorplan
- Level: Main
Laundry
- Level: Upper
Heating
- Electric
Cooling
- Central Air, Electric
Appliances
- Included: Dishwasher, Disposal, Electric Oven, Electric Range, Electric Water Heater, Exhaust Hood, Microwave, Plumbed For Ice Maker, Refrigerator, Washer/Dryer
- Laundry: Electric Dryer Hookup, Inside, Laundry Closet, Upper Level, Washer Hookup
Features
- Kitchen Island, Open Floorplan, Walk-In Closet(s)
- Flooring: Carpet, Vinyl
- Windows: Insulated Windows
- Has basement: No
Interior area
- Total structure area: 1,442
- Total interior livable area: 1,442 sqft
- Finished area above ground: 1,442
- Finished area below ground: 0
Property
Parking
- Total spaces: 1
- Parking features: Driveway, Attached Garage, Garage Door Opener, Garage Faces Front, Garage on Main Level
- Attached garage spaces: 1
- Has uncovered spaces: Yes
Features
- Levels: Two
- Stories: 2
- Entry location: Main
- Patio & porch: Front Porch, Patio
- Exterior features: Lawn Maintenance
- Fencing: Privacy
Lot
- Size: 0.04 Acres
Details
- Parcel number: 124B218
- Zoning: CB
- Special conditions: Standard
Construction
Type & style
- Home type: Townhouse
- Architectural style: Transitional
- Property subtype: Townhouse
Materials
- Fiber Cement
- Foundation: Slab
- Roof: Shingle
Condition
- New construction: Yes
- Year built: 2025
Details
- Builder model: POPLAR - C
- Builder name: RYAN HOMES
Utilities & green energy
- Sewer: Public Sewer
- Water: Public
- Utilities for property: Cable Available, Underground Power Lines, Underground Utilities
Community & neighborhood
Security
- Security features: Carbon Monoxide Detector(s), Smoke Detector(s)
Community
- Community features: Dog Park, Playground, Sidewalks, Street Lights, Other
Location
- Region: China Grove
- Subdivision: Liberty Grove
HOA & financial
HOA
- Has HOA: Yes
- HOA fee: $140 monthly
Other
Other facts
- Road surface type: Concrete, Paved
Price history
| Date | Event | Price |
|---|---|---|
| 9/3/2025 | Sold | $261,970$182/sqft |
Source: | ||
| 4/29/2025 | Pending sale | $261,970$182/sqft |
Source: | ||
Public tax history
Tax history is unavailable.
Neighborhood: 28023
Nearby schools
GreatSchools rating
- 6/10China Grove Elementary SchoolGrades: PK-5Distance: 0.8 mi
- 2/10China Grove Middle SchoolGrades: 6-8Distance: 0.8 mi
- 3/10South Rowan High SchoolGrades: 9-12Distance: 2.2 mi
Schools provided by the listing agent
- Elementary: China Grove
- Middle: China Grove
- High: Jesse Carson
Source: Canopy MLS as distributed by MLS GRID. This data may not be complete. We recommend contacting the local school district to confirm school assignments for this home.

Get pre-qualified for a loan
At Zillow Home Loans, we can pre-qualify you in as little as 5 minutes with no impact to your credit score.An equal housing lender. NMLS #10287.


