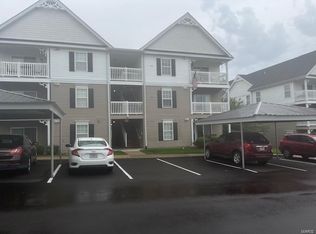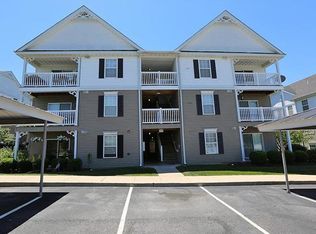Closed
Listing Provided by:
Brad G Elsner 314-630-7490,
Worth Clark Realty
Bought with: Coldwell Banker Realty - Gundaker
Price Unknown
2101 Spring Creek Ln, O'Fallon, MO 63368
2beds
1,014sqft
Condominium, Apartment
Built in 2006
-- sqft lot
$185,300 Zestimate®
$--/sqft
$1,470 Estimated rent
Home value
$185,300
$172,000 - $198,000
$1,470/mo
Zestimate® history
Loading...
Owner options
Explore your selling options
What's special
DEAL!!Welcome to this stunning property with a natural color palette that enhances the feeling of tranquility throughout the home. The kitchen boasts nice countertops and cabinets , perfect for entertaining while preparing meals. The master bedroom includes a spacious walk-in closet for all your storage needs and masterbath . Other rooms provide flexible living space to meet all your lifestyle requirements. The updated primary bathroom features good under sink storage for organization. Additionally, the fresh interior paint gives the home a bright and welcoming atmosphere. Both bathrooms are update and main floor laundry and your own private carport right out the patio door. Don't miss out on the opportunity to make this your dream home! It wont last and its a first floor unit no steps and let your doggie out. Seller will entertain a flooring allowance. Location: End Unit, Ground Level
Zillow last checked: 8 hours ago
Listing updated: April 28, 2025 at 05:04pm
Listing Provided by:
Brad G Elsner 314-630-7490,
Worth Clark Realty
Bought with:
Pushpa Aggarwal, 2019011029
Coldwell Banker Realty - Gundaker
Source: MARIS,MLS#: 24070970 Originating MLS: St. Louis Association of REALTORS
Originating MLS: St. Louis Association of REALTORS
Facts & features
Interior
Bedrooms & bathrooms
- Bedrooms: 2
- Bathrooms: 2
- Full bathrooms: 2
- Main level bathrooms: 2
- Main level bedrooms: 2
Bedroom
- Level: Main
- Area: 168
- Dimensions: 14x12
Bedroom
- Level: Main
- Area: 121
- Dimensions: 11x11
Dining room
- Level: Main
- Area: 132
- Dimensions: 12x11
Great room
- Level: Main
- Area: 169
- Dimensions: 13x13
Kitchen
- Level: Main
- Area: 81
- Dimensions: 9x9
Laundry
- Level: Main
Heating
- Forced Air, Electric
Cooling
- Central Air, Electric
Appliances
- Included: Electric Water Heater, Dishwasher, Disposal, Electric Range, Electric Oven
- Laundry: Washer Hookup, Main Level
Features
- Kitchen/Dining Room Combo, Open Floorplan, Breakfast Bar, Eat-in Kitchen, Pantry
- Basement: None
- Has fireplace: No
- Fireplace features: None
Interior area
- Total structure area: 1,014
- Total interior livable area: 1,014 sqft
- Finished area above ground: 1,014
- Finished area below ground: 0
Property
Parking
- Total spaces: 1
- Parking features: Additional Parking, Off Street
- Carport spaces: 1
Features
- Levels: One
- Pool features: In Ground
Lot
- Size: 953.96 sqft
Details
- Parcel number: 40036A14712001B.0000000
- Special conditions: Standard
Construction
Type & style
- Home type: Condo
- Architectural style: Traditional,Apartment Style,Garden
- Property subtype: Condominium, Apartment
- Attached to another structure: Yes
Materials
- Vinyl Siding
Condition
- Year built: 2006
Utilities & green energy
- Sewer: Public Sewer
- Water: Public
Community & neighborhood
Location
- Region: Ofallon
- Subdivision: Springhurst Terrace #2
HOA & financial
HOA
- HOA fee: $260 monthly
- Services included: Insurance, Maintenance Grounds, Pool, Sewer, Snow Removal, Trash, Water
Other
Other facts
- Listing terms: Cash,Conventional
- Ownership: Private
Price history
| Date | Event | Price |
|---|---|---|
| 5/11/2025 | Listing removed | $1,595$2/sqft |
Source: Zillow Rentals | ||
| 4/21/2025 | Listed for rent | $1,595+45%$2/sqft |
Source: Zillow Rentals | ||
| 4/8/2025 | Sold | -- |
Source: | ||
| 3/17/2025 | Pending sale | $187,000$184/sqft |
Source: | ||
| 3/7/2025 | Price change | $187,000-6.5%$184/sqft |
Source: | ||
Public tax history
| Year | Property taxes | Tax assessment |
|---|---|---|
| 2024 | $1,958 -0.1% | $28,883 |
| 2023 | $1,960 +0.7% | $28,883 +7.9% |
| 2022 | $1,947 | $26,767 |
Find assessor info on the county website
Neighborhood: 63368
Nearby schools
GreatSchools rating
- 6/10Prairie View Elementary SchoolGrades: K-5Distance: 1 mi
- 10/10Frontier Middle SchoolGrades: 6-8Distance: 1.5 mi
- 9/10Liberty High SchoolGrades: 9-12Distance: 0.8 mi
Schools provided by the listing agent
- Elementary: Heritage Elem.
- Middle: Wentzville Middle
- High: Holt Sr. High
Source: MARIS. This data may not be complete. We recommend contacting the local school district to confirm school assignments for this home.
Get a cash offer in 3 minutes
Find out how much your home could sell for in as little as 3 minutes with a no-obligation cash offer.
Estimated market value
$185,300
Get a cash offer in 3 minutes
Find out how much your home could sell for in as little as 3 minutes with a no-obligation cash offer.
Estimated market value
$185,300



