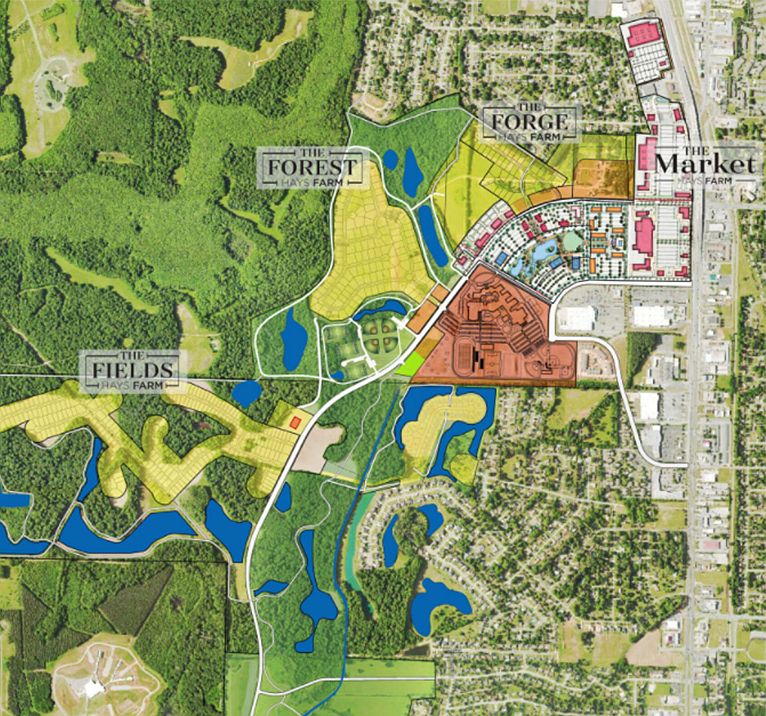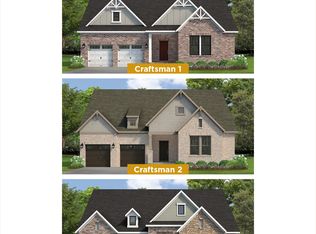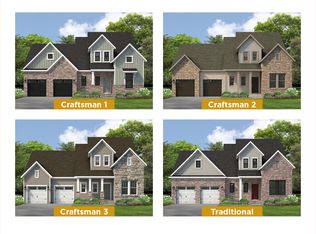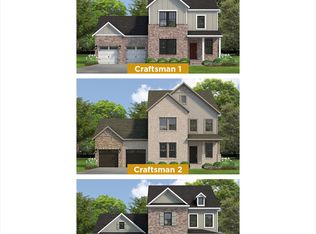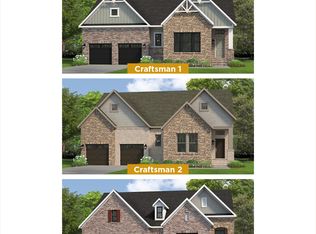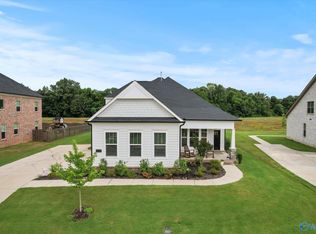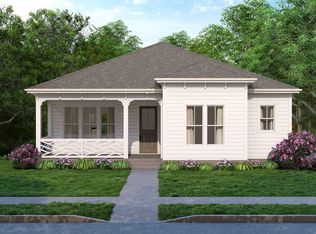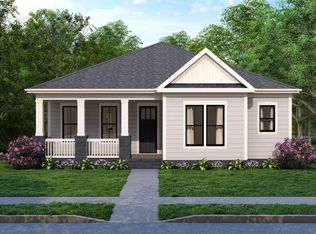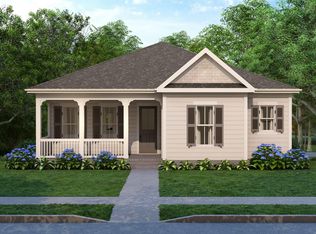2101 Sevenbark Br SW, Huntsville, AL 35802
What's special
- 992 days |
- 265 |
- 13 |
Zillow last checked: 8 hours ago
Listing updated: November 02, 2025 at 10:38pm
Laura Rogers 404-597-4118,
Watercress Property Group
Travel times
Schedule tour
Facts & features
Interior
Bedrooms & bathrooms
- Bedrooms: 4
- Bathrooms: 4
- Full bathrooms: 3
- 1/2 bathrooms: 1
Rooms
- Room types: Master Bedroom, Living Room, Bedroom 2, Dining Room, Bedroom 3, Kitchen, Bedroom 4, Laundry, Other
Primary bedroom
- Features: 9’ Ceiling, Ceiling Fan(s), Crown Molding, Carpet, Smooth Ceiling, Tray Ceiling(s), Walk-In Closet(s)
- Level: First
- Area: 208
- Dimensions: 13 x 16
Bedroom 2
- Level: Second
- Area: 132
- Dimensions: 11 x 12
Bedroom 3
- Level: Second
- Area: 132
- Dimensions: 11 x 12
Bedroom 4
- Level: Second
- Area: 120
- Dimensions: 10 x 12
Dining room
- Level: First
- Area: 132
- Dimensions: 11 x 12
Kitchen
- Features: 9’ Ceiling, Granite Counters, Pantry, Recessed Lighting, Smooth Ceiling, Wood Floor
- Level: First
- Area: 143
- Dimensions: 11 x 13
Living room
- Features: 9’ Ceiling, Ceiling Fan(s), Crown Molding, Fireplace, Smooth Ceiling, Wood Floor
- Level: First
- Area: 280
- Dimensions: 14 x 20
Laundry room
- Level: First
- Area: 72
- Dimensions: 8 x 9
Heating
- Central 2, Natural Gas
Cooling
- Central 2
Features
- Open Floorplan
- Has basement: No
- Has fireplace: Yes
- Fireplace features: Gas Log
Interior area
- Total interior livable area: 2,603 sqft
Property
Parking
- Parking features: Garage-Three Car, Garage-Attached, Garage Faces Front
Features
- Levels: Two
- Stories: 2
Lot
- Size: 0.41 Acres
- Dimensions: 115 x 135
Details
- Parcel number: 6586452255456222
Construction
Type & style
- Home type: SingleFamily
- Architectural style: Traditional
- Property subtype: Single Family Residence
Materials
- Foundation: Slab
Condition
- New Construction
- New construction: Yes
Details
- Builder name: HAYS FARM HOMES INC
Utilities & green energy
- Sewer: Public Sewer
- Water: Public
Community & HOA
Community
- Subdivision: Hays Farm The Fields
HOA
- Has HOA: Yes
- Amenities included: Clubhouse, Common Grounds
- HOA fee: $420 annually
- HOA name: Elevate Management Solutions
Location
- Region: Huntsville
Financial & listing details
- Price per square foot: $231/sqft
- Date on market: 3/26/2023
About the community
Source: Hays Farm Homes
2 homes in this community
Available homes
| Listing | Price | Bed / bath | Status |
|---|---|---|---|
Current home: 2101 Sevenbark Br SW | $600,000 | 4 bed / 4 bath | Available |
| 2100 Sevenbark Br SW | $435,000 | 3 bed / 2 bath | Available |
Source: Hays Farm Homes
Contact agent
By pressing Contact agent, you agree that Zillow Group and its affiliates, and may call/text you about your inquiry, which may involve use of automated means and prerecorded/artificial voices. You don't need to consent as a condition of buying any property, goods or services. Message/data rates may apply. You also agree to our Terms of Use. Zillow does not endorse any real estate professionals. We may share information about your recent and future site activity with your agent to help them understand what you're looking for in a home.
Learn how to advertise your homesEstimated market value
$620,000
$583,000 - $663,000
$2,637/mo
Price history
| Date | Event | Price |
|---|---|---|
| 11/2/2023 | Price change | $600,000+9.7%$231/sqft |
Source: | ||
| 3/31/2023 | Price change | $546,800-0.3%$210/sqft |
Source: | ||
| 3/27/2023 | Listed for sale | $548,500$211/sqft |
Source: | ||
Public tax history
Monthly payment
Neighborhood: 35802
Nearby schools
GreatSchools rating
- 5/10Roger B Chaffee Elementary SchoolGrades: PK-5Distance: 1.4 mi
- 4/10Whitesburg Middle SchoolGrades: 6-8Distance: 2.7 mi
- 7/10Virgil Grissom High SchoolGrades: 9-12Distance: 0.7 mi
Schools provided by the builder
- Elementary: Chaffee Elementary
- Middle: Whitesburg Middle
- High: Grissom High School
- District: Huntsville City
Source: Hays Farm Homes. This data may not be complete. We recommend contacting the local school district to confirm school assignments for this home.
