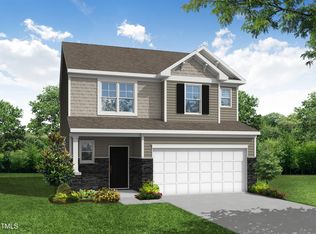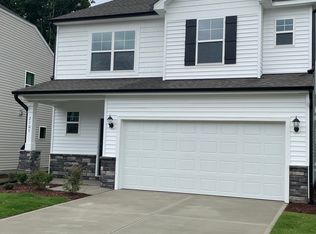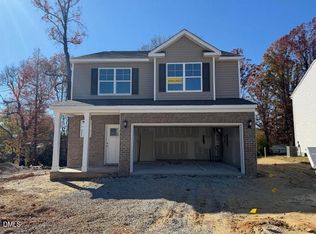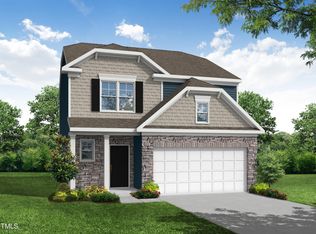Sold for $477,025
$477,025
2101 Seneca Dr, Raleigh, NC 27604
4beds
1,913sqft
Single Family Residence, Residential
Built in 2024
3,920.4 Square Feet Lot
$464,300 Zestimate®
$249/sqft
$2,945 Estimated rent
Home value
$464,300
$436,000 - $492,000
$2,945/mo
Zestimate® history
Loading...
Owner options
Explore your selling options
What's special
Piedmont Point is a brand new community conveniently located just outside the I-440 Beltine and ~5 miles from Downtown Raleigh. One of Eastwood Homes' popular Ellerbe floorplan is a 2-story home with 4 BR & 2.5 bath and is situated on a North East facing lot. The 1st floor features an open concept with the spacious family room, breakfast area and large kitchen and island. All 4 BRs are located on the 2nd floor with a large walk-in closet and tiled shower in the primary suite. IMPORTANT NOTE: Pond behind the homesite will be cleaned out and converted to a dry pond. For a better idea of what it will look like, please stop by the sales office.
Zillow last checked: 8 hours ago
Listing updated: February 17, 2025 at 02:39pm
Listed by:
Ann Barefoot 919-604-3741,
Eastwood Construction LLC,
Jason S Hakooz 919-696-5116,
Eastwood Construction LLC
Bought with:
Harish Chennaihgari, 288414
Evershine Properties, Inc.
Source: Doorify MLS,MLS#: 2516373
Facts & features
Interior
Bedrooms & bathrooms
- Bedrooms: 4
- Bathrooms: 3
- Full bathrooms: 2
- 1/2 bathrooms: 1
Heating
- Forced Air, Heat Pump, Natural Gas, Zoned
Cooling
- Central Air, Gas, Zoned
Appliances
- Included: Gas Water Heater
Features
- Entrance Foyer
- Flooring: Carpet, Hardwood, Vinyl, Tile
- Has fireplace: No
Interior area
- Total structure area: 1,913
- Total interior livable area: 1,913 sqft
- Finished area above ground: 1,913
- Finished area below ground: 0
Property
Parking
- Total spaces: 2
- Parking features: Concrete, Driveway, Garage
- Attached garage spaces: 2
Features
- Levels: Two
- Stories: 2
- Patio & porch: Patio
- Has view: Yes
Lot
- Size: 3,920 sqft
Details
- Parcel number: PP033
- Special conditions: Standard
Construction
Type & style
- Home type: SingleFamily
- Architectural style: Traditional
- Property subtype: Single Family Residence, Residential
Materials
- Brick, Vinyl Siding
- Foundation: Stem Walls
- Roof: Shingle, Fiberglass
Condition
- New construction: Yes
- Year built: 2024
- Major remodel year: 2024
Details
- Builder name: Eastwood Homes
Utilities & green energy
- Sewer: Public Sewer
- Water: Public
Community & neighborhood
Community
- Community features: Street Lights
Location
- Region: Raleigh
- Subdivision: Piedmont Point
HOA & financial
HOA
- Has HOA: Yes
- HOA fee: $250 quarterly
- Services included: Maintenance Grounds
Price history
| Date | Event | Price |
|---|---|---|
| 12/6/2025 | Listing removed | $3,100$2/sqft |
Source: Zillow Rentals Report a problem | ||
| 11/27/2025 | Listed for rent | $3,100-6.1%$2/sqft |
Source: Zillow Rentals Report a problem | ||
| 11/19/2025 | Listing removed | $3,300$2/sqft |
Source: Zillow Rentals Report a problem | ||
| 11/13/2025 | Listed for rent | $3,300$2/sqft |
Source: Zillow Rentals Report a problem | ||
| 8/15/2024 | Sold | $477,025-0.1%$249/sqft |
Source: | ||
Public tax history
| Year | Property taxes | Tax assessment |
|---|---|---|
| 2025 | $4,088 +370.7% | $466,434 |
| 2024 | $869 +99.2% | $466,434 +1066.1% |
| 2023 | $436 | $40,000 |
Find assessor info on the county website
Neighborhood: Northeast Raleigh
Nearby schools
GreatSchools rating
- 2/10Wilburn ElementaryGrades: PK-5Distance: 1.1 mi
- 5/10Durant Road MiddleGrades: 6-8Distance: 6.7 mi
- 6/10Millbrook HighGrades: 9-12Distance: 4.3 mi
Schools provided by the listing agent
- Elementary: Wake - Durant Road
- Middle: Wake - Durant
- High: Wake - Millbrook
Source: Doorify MLS. This data may not be complete. We recommend contacting the local school district to confirm school assignments for this home.
Get a cash offer in 3 minutes
Find out how much your home could sell for in as little as 3 minutes with a no-obligation cash offer.
Estimated market value$464,300
Get a cash offer in 3 minutes
Find out how much your home could sell for in as little as 3 minutes with a no-obligation cash offer.
Estimated market value
$464,300



