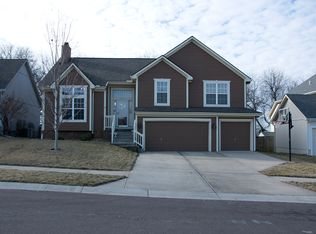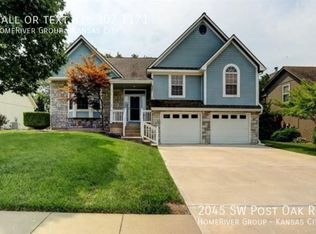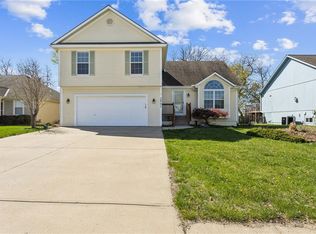Sold
Price Unknown
2101 SW Post Oak Rd, Lees Summit, MO 64082
4beds
2,254sqft
Single Family Residence
Built in 2000
9,836 Square Feet Lot
$409,900 Zestimate®
$--/sqft
$2,609 Estimated rent
Home value
$409,900
$369,000 - $455,000
$2,609/mo
Zestimate® history
Loading...
Owner options
Explore your selling options
What's special
Sellers will provide a home warranty for the buyers and the home has been reduced over $5000. Seller says to bring your best offer. Lowest priced home with a 3 car garage in 64082 zip code. This is a great home in a great neighborhood. This stunning 4-bedroom, 2.1-bath two-story home nestled in the highly sought-after Eagle Creek neighborhood. Situated on a level lot that backs to serene green space, this home offers both privacy and picturesque views. The spacious 3-car garage features built-in storage, perfect for keeping everything organized. As you step inside, you’re greeted by a striking ceramic tile entryway that flows into a bright and open living room, complete with soaring ceilings and elegant plantation shutters. The heart of the home—the kitchen—boasts a functional island, pantry, and sleek stainless-steel appliances, all of which stay with the property. An adjacent dining area and expansive great room offer plenty of space for gatherings, along with a convenient half bath on the main level. Upstairs, the luxurious primary suite features a private bath with a relaxing whirlpool tub, separate shower, dual vanity, and a generous walk-in closet. Three additional bedrooms—most with walk-in closets—share a full hall bath, and a second-floor laundry room adds to the home’s practical layout. Enjoy the outdoors in the fully fenced backyard, featuring mature trees along the south fence line and a large patio, ideal for entertaining or simply relaxing. The home also includes a radon mitigation system and an unfinished lower level ready to be customized to your needs. Eagle Creek is more than just a neighborhood—it’s a community. Residents enjoy access to pools, walking trails, parks, and a variety of amenities that make this an ideal place to call home.
Don’t miss your chance to own this beautiful home in one of the area's most desirable neighborhoods!
Zillow last checked: 8 hours ago
Listing updated: July 02, 2025 at 02:10pm
Listing Provided by:
Penny Borel 913-481-8082,
ReeceNichols - Overland Park
Bought with:
Jessica Bingham, 2015043187
ReeceNichols - Lees Summit
Source: Heartland MLS as distributed by MLS GRID,MLS#: 2544841
Facts & features
Interior
Bedrooms & bathrooms
- Bedrooms: 4
- Bathrooms: 3
- Full bathrooms: 2
- 1/2 bathrooms: 1
Primary bedroom
- Features: Carpet, Walk-In Closet(s)
- Level: Second
- Area: 210 Square Feet
- Dimensions: 14 x 15
Bedroom 2
- Features: Carpet
- Level: Second
- Area: 144 Square Feet
- Dimensions: 12 x 12
Bedroom 3
- Features: Carpet
- Level: Second
- Area: 144 Square Feet
- Dimensions: 12 x 12
Bedroom 4
- Level: Second
- Area: 121 Square Feet
- Dimensions: 11 x 11
Bathroom 1
- Features: Ceramic Tiles, Separate Shower And Tub
- Level: Second
Bathroom 2
- Features: Ceramic Tiles, Shower Over Tub
- Level: Second
Dining room
- Level: First
Great room
- Features: All Carpet, Ceiling Fan(s)
- Level: First
- Area: 352 Square Feet
- Dimensions: 16 x 22
Half bath
- Level: First
Kitchen
- Features: Kitchen Island, Laminate Counters, Pantry
- Level: First
- Area: 192 Square Feet
- Dimensions: 12 x 16
Living room
- Features: Carpet
- Level: First
- Area: 240 Square Feet
- Dimensions: 15 x 16
Heating
- Natural Gas
Cooling
- Attic Fan, Electric
Appliances
- Included: Dishwasher, Disposal, Microwave, Refrigerator, Built-In Electric Oven, Stainless Steel Appliance(s)
- Laundry: Bedroom Level, In Hall
Features
- Ceiling Fan(s), Central Vacuum, Kitchen Island, Pantry, Vaulted Ceiling(s), Walk-In Closet(s)
- Flooring: Carpet, Laminate, Tile
- Basement: Concrete,Unfinished,Radon Mitigation System,Sump Pump
- Number of fireplaces: 1
- Fireplace features: Great Room
Interior area
- Total structure area: 2,254
- Total interior livable area: 2,254 sqft
- Finished area above ground: 2,254
- Finished area below ground: 0
Property
Parking
- Total spaces: 3
- Parking features: Attached, Garage Faces Front
- Attached garage spaces: 3
Features
- Patio & porch: Patio, Porch
- Spa features: Bath
- Fencing: Wood
Lot
- Size: 9,836 sqft
- Dimensions: 70 x 142 x 70 x 137
- Features: City Lot, Level
Details
- Parcel number: 69210121300000000
Construction
Type & style
- Home type: SingleFamily
- Architectural style: Traditional
- Property subtype: Single Family Residence
Materials
- Frame, Wood Siding
- Roof: Composition
Condition
- Year built: 2000
Details
- Builder name: Sab Homes, Inc.
Utilities & green energy
- Sewer: Public Sewer
- Water: Public
Community & neighborhood
Security
- Security features: Smoke Detector(s)
Location
- Region: Lees Summit
- Subdivision: Eagle Creek
HOA & financial
HOA
- Has HOA: Yes
- HOA fee: $400 annually
- Amenities included: Play Area, Pool, Trail(s)
- Services included: Trash
- Association name: eagle creek
Other
Other facts
- Listing terms: Cash,Conventional,FHA,VA Loan
- Ownership: Private
- Road surface type: Paved
Price history
| Date | Event | Price |
|---|---|---|
| 6/30/2025 | Sold | -- |
Source: | ||
| 6/12/2025 | Pending sale | $409,500$182/sqft |
Source: | ||
| 5/13/2025 | Price change | $409,500-1.3%$182/sqft |
Source: | ||
| 4/26/2025 | Listed for sale | $415,000+43.1%$184/sqft |
Source: | ||
| 6/28/2019 | Listing removed | $290,000$129/sqft |
Source: Keller Williams Platinum #2161620 Report a problem | ||
Public tax history
| Year | Property taxes | Tax assessment |
|---|---|---|
| 2024 | $4,969 +0.7% | $68,818 |
| 2023 | $4,933 +20.5% | $68,818 +35.7% |
| 2022 | $4,095 -2% | $50,730 |
Find assessor info on the county website
Neighborhood: 64082
Nearby schools
GreatSchools rating
- 7/10Hawthorn Hill Elementary SchoolGrades: K-5Distance: 0.5 mi
- 6/10Summit Lakes Middle SchoolGrades: 6-8Distance: 2.2 mi
- 9/10Lee's Summit West High SchoolGrades: 9-12Distance: 0.9 mi
Schools provided by the listing agent
- Elementary: Hawthorn Hills
- Middle: Summit Lakes
- High: Lee's Summit West
Source: Heartland MLS as distributed by MLS GRID. This data may not be complete. We recommend contacting the local school district to confirm school assignments for this home.
Get a cash offer in 3 minutes
Find out how much your home could sell for in as little as 3 minutes with a no-obligation cash offer.
Estimated market value
$409,900
Get a cash offer in 3 minutes
Find out how much your home could sell for in as little as 3 minutes with a no-obligation cash offer.
Estimated market value
$409,900


