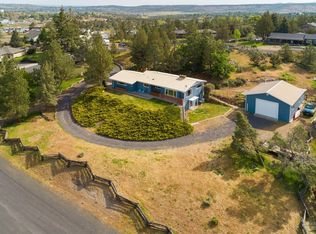The quality of this home has been enriched by the surviving family doing a complete up date throughout this unique home. The entire .87 acre property is landscaped into areas providing useful benefits such as, cement block patio's front and back surrounded by green grass and trees. Home's interior has been beautifully updated and has provisions for family living that is in style for today's lifestyle. You must visit this remarkable home to understand the overall offerings of this home.
This property is off market, which means it's not currently listed for sale or rent on Zillow. This may be different from what's available on other websites or public sources.
