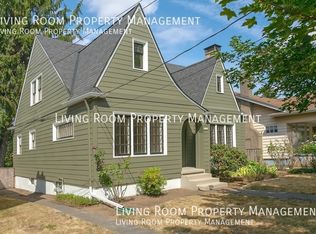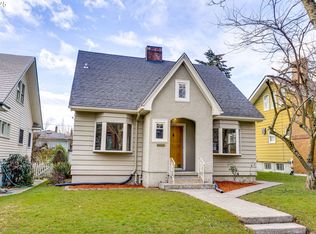Sold
$876,000
2101 SE 20th Ave, Portland, OR 97214
4beds
2,707sqft
Residential, Single Family Residence
Built in 1924
5,227.2 Square Feet Lot
$856,500 Zestimate®
$324/sqft
$3,557 Estimated rent
Home value
$856,500
$797,000 - $916,000
$3,557/mo
Zestimate® history
Loading...
Owner options
Explore your selling options
What's special
Welcome to modern living in one of Ladd’s Addition’s timeless craftsman gems complete with ADU & so much more! Historic details meet thoughtful modern upgrades in this beautifully maintained home in the heart of SE, just blocks from the vibrant shops and eateries on Hawthorne and Division. Classic Oak & Fir wood floors, original built-ins with integrated lighting, an impressive fireplace, new wood blinds, and fresh paint throughout offer a perfect blend of heritage and contemporary comfort. The remodeled kitchen is a chef’s dream, featuring a 36” Bertazzoni gas range, marble counters, custom walnut shelving, farm-style sink, refinished fir floors, and premium appliances including a newer dishwasher and Beko fridge. A walk-in pantry with '22 Miele washer and dryer adds function and convenience. A spacious bedroom and bathroom complete the main floor, while upstairs offers two additional bedrooms including a serene primary with dual closets, room-darkening shades, and Rejuvenation sconces. Downstairs, the fully permitted ADU with private entrance includes a fourth bedroom, bathroom, full kitchen, and second living area, ideal for guests or rental income! Updated electrical including new panel in '22 The newly fenced backyard is a private oasis, featuring a covered deck, concrete paver patio, new retaining wall, fresh landscaping, raised garden beds, and a charming English-style vegetable garden. Enjoy year-round relaxation in the Salus Saunas Gothenburg 4-Person Cedar Barrel Sauna, complete with full-length benches, accent lighting, and a stylish tempered glass door.
Zillow last checked: 8 hours ago
Listing updated: May 30, 2025 at 02:40am
Listed by:
Carrie Richardson team@hometeamportland.com,
Home Team Realty, LLC.,
Kenny Yoder 503-953-2894,
Home Team Realty, LLC.
Bought with:
Emily Franc, 201222203
Cascade Hasson Sotheby's International Realty
Source: RMLS (OR),MLS#: 413438852
Facts & features
Interior
Bedrooms & bathrooms
- Bedrooms: 4
- Bathrooms: 2
- Full bathrooms: 2
- Main level bathrooms: 1
Primary bedroom
- Features: Hardwood Floors, Walkin Closet
- Level: Main
- Area: 156
- Dimensions: 13 x 12
Bedroom 2
- Features: Hardwood Floors, Walkin Closet
- Level: Upper
- Area: 143
- Dimensions: 13 x 11
Bedroom 3
- Features: Hardwood Floors, Double Closet
- Level: Upper
- Area: 182
- Dimensions: 14 x 13
Dining room
- Features: Builtin Features, Hardwood Floors
- Level: Main
- Area: 180
- Dimensions: 15 x 12
Kitchen
- Features: Builtin Features, Dishwasher, Disposal, Gas Appliances, Island, Pantry, Free Standing Range, Free Standing Refrigerator, Marble, Washer Dryer, Wood Floors
- Level: Main
- Area: 154
- Width: 11
Living room
- Features: Fireplace, Hardwood Floors
- Level: Main
- Area: 280
- Dimensions: 20 x 14
Heating
- Forced Air 95 Plus, Fireplace(s)
Cooling
- Window Unit(s)
Appliances
- Included: Dishwasher, Free-Standing Gas Range, Free-Standing Refrigerator, Plumbed For Ice Maker, Range Hood, Stainless Steel Appliance(s), Washer/Dryer, Gas Appliances, Disposal, Free-Standing Range, Gas Water Heater, Tankless Water Heater
Features
- Marble, Bathroom, Kitchen, Bathtub, Walk-In Closet(s), Double Closet, Built-in Features, Kitchen Island, Pantry, Tile
- Flooring: Cork, Hardwood, Wood, Laminate
- Windows: Double Pane Windows, Vinyl Frames
- Basement: Finished,Full,Separate Living Quarters Apartment Aux Living Unit
- Number of fireplaces: 1
- Fireplace features: Wood Burning
Interior area
- Total structure area: 2,707
- Total interior livable area: 2,707 sqft
Property
Parking
- Total spaces: 1
- Parking features: Driveway, Off Street, Detached
- Garage spaces: 1
- Has uncovered spaces: Yes
Features
- Stories: 3
- Patio & porch: Covered Deck, Patio, Porch
- Exterior features: Garden, Sauna, Yard
- Fencing: Fenced
- Has view: Yes
- View description: City, Territorial
Lot
- Size: 5,227 sqft
- Dimensions: appro x 43' x 118'
- Features: Level, SqFt 5000 to 6999
Details
- Additional structures: GuestQuarters
- Parcel number: R200638
Construction
Type & style
- Home type: SingleFamily
- Architectural style: Bungalow,Craftsman
- Property subtype: Residential, Single Family Residence
Materials
- Lap Siding, Wood Siding
- Foundation: Concrete Perimeter
- Roof: Composition
Condition
- Resale
- New construction: No
- Year built: 1924
Utilities & green energy
- Gas: Gas
- Sewer: Public Sewer
- Water: Public
Community & neighborhood
Location
- Region: Portland
- Subdivision: Ladds Addition
Other
Other facts
- Listing terms: Cash,Conventional,FHA,VA Loan
- Road surface type: Paved
Price history
| Date | Event | Price |
|---|---|---|
| 5/29/2025 | Sold | $876,000+10.2%$324/sqft |
Source: | ||
| 4/30/2025 | Pending sale | $795,000$294/sqft |
Source: | ||
| 4/23/2025 | Listed for sale | $795,000+18.7%$294/sqft |
Source: | ||
| 9/13/2024 | Listing removed | $3,350$1/sqft |
Source: Zillow Rentals | ||
| 8/21/2024 | Price change | $3,350-5.6%$1/sqft |
Source: Zillow Rentals | ||
Public tax history
| Year | Property taxes | Tax assessment |
|---|---|---|
| 2025 | $8,903 +3.7% | $330,420 +3% |
| 2024 | $8,583 +4% | $320,800 +3% |
| 2023 | $8,253 +2.2% | $311,460 +3% |
Find assessor info on the county website
Neighborhood: Hosford-Abernethy
Nearby schools
GreatSchools rating
- 10/10Abernethy Elementary SchoolGrades: K-5Distance: 0.3 mi
- 7/10Hosford Middle SchoolGrades: 6-8Distance: 0.4 mi
- 7/10Cleveland High SchoolGrades: 9-12Distance: 0.7 mi
Schools provided by the listing agent
- Elementary: Abernethy
- Middle: Hosford
- High: Cleveland
Source: RMLS (OR). This data may not be complete. We recommend contacting the local school district to confirm school assignments for this home.
Get a cash offer in 3 minutes
Find out how much your home could sell for in as little as 3 minutes with a no-obligation cash offer.
Estimated market value
$856,500
Get a cash offer in 3 minutes
Find out how much your home could sell for in as little as 3 minutes with a no-obligation cash offer.
Estimated market value
$856,500

