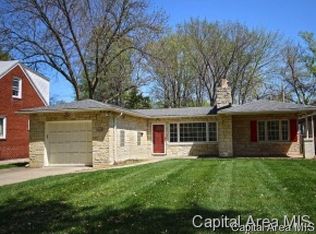If you are looking for a great home in a popular neighborhood, look no further. This 3 bed gem has everything you need from the spacious rooms, large fenced back yard to the updates throughout, including all new appliances, WH, HW flooring, carpet, electrical service and basement egress. Basement waterproofed by Helitec w lifetime warranty. Basement currently used for rec room could be 4th bedroom. Come check it out.
This property is off market, which means it's not currently listed for sale or rent on Zillow. This may be different from what's available on other websites or public sources.
