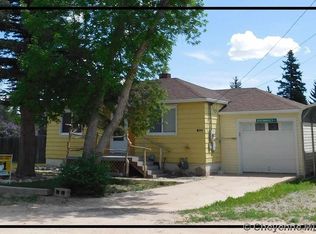Sold on 05/16/25
Price Unknown
2101 S 4th Ave, Cheyenne, WY 82007
4beds
2,928sqft
City Residential, Residential
Built in 1943
0.47 Acres Lot
$399,100 Zestimate®
$--/sqft
$2,351 Estimated rent
Home value
$399,100
$379,000 - $419,000
$2,351/mo
Zestimate® history
Loading...
Owner options
Explore your selling options
What's special
Discover the perfect blend of rural serenity and in-town convenience with this freshly-updated expansive home on nearly half an acre! Nestled in the county but just minutes from everything you need, this property offers unparalleled space and functionality. Boasting 4 oversized bedrooms, this home is designed for both comfort and entertainment. The massive kitchen is a chef’s dream, with ample counter space, stainless steel appliances with a massive gas stove (the stove has since been place appropriately against the wall from when the pictures were taken), and room for a full dining table—plus, there’s an additional formal dining room for those special gatherings! Car enthusiasts and tinkerers will love the incredible 4-car garage, providing plenty of space for projects, storage, or even running a small auto shop from home. Need a home office or creative studio? There’s a spacious 288 sq ft office above garage that ISN'T even included in the home sq ft, offering a quiet retreat for productivity. Plus, a front carport adds even more protection for your vehicles. Back Yard also includes a large covered and enclosed area for hosting parties and BBQs. Located in a peaceful neighborhood, this home offers the tranquility of country living with the perks of city accessibility. Don’t miss this rare opportunity to own a sprawling, versatile property that truly has it all! Schedule your private showing today!
Zillow last checked: 8 hours ago
Listing updated: May 19, 2025 at 10:21am
Listed by:
JP Fluellen 307-772-1184,
Real Broker, LLC
Bought with:
Heather Steelman
Real Broker, LLC
Source: Cheyenne BOR,MLS#: 96042
Facts & features
Interior
Bedrooms & bathrooms
- Bedrooms: 4
- Bathrooms: 2
- Full bathrooms: 1
- 3/4 bathrooms: 1
- Main level bathrooms: 2
Primary bedroom
- Level: Main
- Area: 300
- Dimensions: 20 x 15
Bedroom 2
- Level: Main
- Area: 209
- Dimensions: 19 x 11
Bedroom 3
- Level: Main
- Area: 240
- Dimensions: 20 x 12
Bedroom 4
- Level: Upper
- Area: 390
- Dimensions: 26 x 15
Bathroom 1
- Features: Full
- Level: Main
Bathroom 2
- Features: 3/4
- Level: Main
Dining room
- Level: Main
- Area: 228
- Dimensions: 19 x 12
Kitchen
- Level: Main
- Area: 312
- Dimensions: 26 x 12
Basement
- Area: 630
Heating
- Baseboard, Forced Air, Electric, Natural Gas
Cooling
- None
Appliances
- Included: Dishwasher, Microwave, Range, Refrigerator
- Laundry: Main Level
Features
- Den/Study/Office, Eat-in Kitchen, Pantry, Separate Dining, Walk-In Closet(s), Main Floor Primary
- Windows: Wood Frames
- Has basement: Yes
- Has fireplace: No
- Fireplace features: None
Interior area
- Total structure area: 2,928
- Total interior livable area: 2,928 sqft
- Finished area above ground: 2,298
Property
Parking
- Total spaces: 4
- Parking features: 4+ Car Detached, Carport, RV Access/Parking, Alley Access
- Garage spaces: 4
- Has carport: Yes
Accessibility
- Accessibility features: None
Features
- Levels: Two
- Stories: 2
- Patio & porch: Patio, Porch, Covered Porch
- Fencing: Back Yard,Fenced
Lot
- Size: 0.47 Acres
- Dimensions: 20340
Details
- Additional structures: Utility Shed, Workshop, Outbuilding
- Parcel number: 13661810501900
- Special conditions: Arms Length Sale
Construction
Type & style
- Home type: SingleFamily
- Property subtype: City Residential, Residential
Materials
- Wood/Hardboard, Vinyl Siding, Stone
- Foundation: Basement
- Roof: Metal
Condition
- New construction: No
- Year built: 1943
Utilities & green energy
- Electric: Black Hills Energy
- Gas: Black Hills Energy
- Sewer: City Sewer
- Water: Public
Community & neighborhood
Location
- Region: Cheyenne
- Subdivision: Orchard Valley
Other
Other facts
- Listing agreement: N
- Listing terms: Cash,Conventional,FHA,VA Loan
Price history
| Date | Event | Price |
|---|---|---|
| 5/16/2025 | Sold | -- |
Source: | ||
| 3/4/2025 | Pending sale | $399,000$136/sqft |
Source: | ||
| 3/1/2025 | Listed for sale | $399,000$136/sqft |
Source: | ||
| 2/12/2025 | Pending sale | $399,000$136/sqft |
Source: | ||
| 2/8/2025 | Listed for sale | $399,000+30%$136/sqft |
Source: | ||
Public tax history
| Year | Property taxes | Tax assessment |
|---|---|---|
| 2024 | $2,448 +2.8% | $32,575 +2.6% |
| 2023 | $2,382 +11.8% | $31,740 +14.2% |
| 2022 | $2,130 +11.6% | $27,782 +13% |
Find assessor info on the county website
Neighborhood: 82007
Nearby schools
GreatSchools rating
- 2/10Rossman Elementary SchoolGrades: PK-6Distance: 0.4 mi
- 2/10Johnson Junior High SchoolGrades: 7-8Distance: 0.9 mi
- 2/10South High SchoolGrades: 9-12Distance: 0.7 mi
