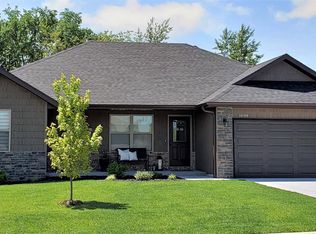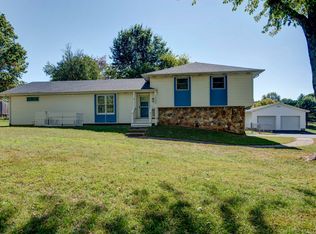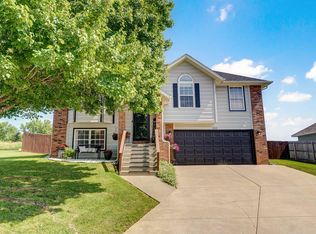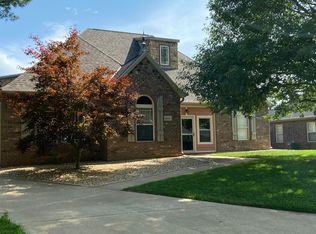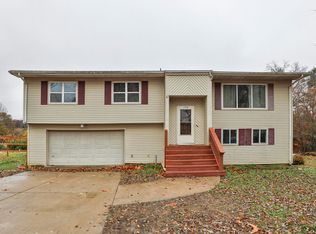Assumable Loan!!! On almost a full 1/2 acre, this home boasts a giant primary bedroom and bathroom fit for a king. Got vision? This one's got space! Huge yard, spacious suite, and a two-story layout waiting for your personal touch.Sits at the end of a cul-de-sac so no busy streets in your future. The 2 story feature has the bedrooms split up stairs and downstairs, with bathrooms accessible on every level. Schedule your showing TODAY!
Active
Price cut: $50K (12/9)
$300,000
2101 S 20th Avenue, Ozark, MO 65721
4beds
2,839sqft
Est.:
Single Family Residence
Built in 1998
0.48 Acres Lot
$296,900 Zestimate®
$106/sqft
$-- HOA
What's special
Huge yardEnd of a cul-de-sacSpacious suiteGiant primary bedroomTwo-story layout
- 51 days |
- 759 |
- 41 |
Likely to sell faster than
Zillow last checked: 8 hours ago
Listing updated: December 09, 2025 at 10:23am
Listed by:
Rachel Countryman 417-988-8896,
EXP Realty LLC
Source: SOMOMLS,MLS#: 60308351
Tour with a local agent
Facts & features
Interior
Bedrooms & bathrooms
- Bedrooms: 4
- Bathrooms: 3
- Full bathrooms: 3
Rooms
- Room types: Loft, Pantry, Family Room, Master Bedroom, Bedroom
Heating
- Central, Electric
Cooling
- Central Air, Ceiling Fan(s), Heat Pump
Appliances
- Included: Electric Cooktop, Microwave, Refrigerator, Dishwasher
- Laundry: Main Level, In Basement, W/D Hookup
Features
- Soaking Tub
- Flooring: Laminate, Tile
- Windows: Double Pane Windows
- Basement: Concrete,Finished,Full
- Has fireplace: No
Interior area
- Total structure area: 2,839
- Total interior livable area: 2,839 sqft
- Finished area above ground: 1,921
- Finished area below ground: 918
Property
Parking
- Total spaces: 2
- Parking features: Driveway, Paved
- Attached garage spaces: 2
- Has uncovered spaces: Yes
Features
- Levels: Two
- Stories: 2
- Patio & porch: Covered
- Has spa: Yes
- Spa features: Bath
Lot
- Size: 0.48 Acres
- Features: Dead End Street, Mature Trees
Details
- Parcel number: 110736002001064000
Construction
Type & style
- Home type: SingleFamily
- Property subtype: Single Family Residence
Materials
- Brick, Vinyl Siding, Concrete
- Foundation: Poured Concrete
- Roof: Asphalt
Condition
- Year built: 1998
Utilities & green energy
- Sewer: Public Sewer
- Water: Public
Community & HOA
Community
- Security: Smoke Detector(s)
- Subdivision: Faye Lynn
Location
- Region: Ozark
Financial & listing details
- Price per square foot: $106/sqft
- Tax assessed value: $184,400
- Annual tax amount: $2,009
- Date on market: 10/24/2025
- Listing terms: Cash,VA Loan,USDA/RD,FHA,Conventional
- Road surface type: Asphalt
Estimated market value
$296,900
$282,000 - $312,000
$2,360/mo
Price history
Price history
| Date | Event | Price |
|---|---|---|
| 12/9/2025 | Price change | $300,000-14.3%$106/sqft |
Source: | ||
| 10/24/2025 | Listed for sale | $350,000+6.2%$123/sqft |
Source: | ||
| 6/1/2022 | Sold | -- |
Source: | ||
| 4/17/2022 | Pending sale | $329,500$116/sqft |
Source: | ||
| 4/8/2022 | Listed for sale | $329,500$116/sqft |
Source: | ||
Public tax history
Public tax history
| Year | Property taxes | Tax assessment |
|---|---|---|
| 2024 | $2,193 +0.1% | $35,040 |
| 2023 | $2,190 +5.5% | $35,040 +5.7% |
| 2022 | $2,076 | $33,140 |
Find assessor info on the county website
BuyAbility℠ payment
Est. payment
$1,719/mo
Principal & interest
$1456
Property taxes
$158
Home insurance
$105
Climate risks
Neighborhood: 65721
Nearby schools
GreatSchools rating
- 9/10East Elementary SchoolGrades: K-4Distance: 0.9 mi
- 6/10Ozark Jr. High SchoolGrades: 8-9Distance: 2.4 mi
- 8/10Ozark High SchoolGrades: 9-12Distance: 2.8 mi
Schools provided by the listing agent
- Elementary: East
- Middle: Ozark
- High: Ozark
Source: SOMOMLS. This data may not be complete. We recommend contacting the local school district to confirm school assignments for this home.
- Loading
- Loading
