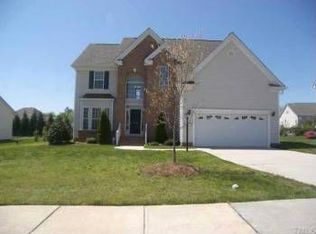Sold for $965,000 on 05/01/23
$965,000
2101 Roland Glen Rd, Cary, NC 27513
4beds
4,233sqft
Single Family Residence, Residential
Built in 2002
0.29 Acres Lot
$1,001,800 Zestimate®
$228/sqft
$3,317 Estimated rent
Home value
$1,001,800
$952,000 - $1.05M
$3,317/mo
Zestimate® history
Loading...
Owner options
Explore your selling options
What's special
Sophisticated, modern, and spacious executive home in sought-after Upchurch Farms. This 4 bedroom, 3 1/2 bath open floorplan home has 2 main floor offices with custom built-ins, a large formal dining room, a gorgeous great room loaded with natural light, and impressive cathedral ceilings with a gas fireplace. The fabulous updated kitchen has granite, ss appliances, beautiful tile work, a center island, a pantry, and a laundry room with additional storage. In addition, you will love the views from the breakfast room of the gorgeous well-planned backyard and pergola deck, and multi-tiered patio area. You will love the fruit trees with plums and pears. The 2nd floor has 4 spacious bedrooms with large closets and a Bonus room that could be converted to a 5th BR. The third floor is loaded with light and is the perfect rec or media room. Updates include complete interior paint, NEW ROOF 2021, drought-resistant sod, a fenced yard, hardwood and LVP flooring, composite wood decking (2022), NEW HVAC (1) 2021, HVAC (2) 2016, modern light fixtures, and outdoor lighting. Ideal location near everything Cary and major roadways.
Zillow last checked: 8 hours ago
Listing updated: October 27, 2025 at 07:49pm
Listed by:
Cynthia Quarantello 919-830-9051,
Real Broker LLC
Bought with:
Karen Wang, 294727
Coldwell Banker - HPW
Source: Doorify MLS,MLS#: 2503302
Facts & features
Interior
Bedrooms & bathrooms
- Bedrooms: 4
- Bathrooms: 4
- Full bathrooms: 3
- 1/2 bathrooms: 1
Heating
- Forced Air, Natural Gas, Zoned
Cooling
- Central Air, Zoned
Appliances
- Included: Dishwasher, Gas Water Heater, Microwave, Plumbed For Ice Maker, Range Hood
- Laundry: Electric Dryer Hookup, Main Level
Features
- Bathtub/Shower Combination, Ceiling Fan(s), Double Vanity, Entrance Foyer, Granite Counters, High Ceilings, High Speed Internet, Pantry, Separate Shower, Smooth Ceilings, Storage, Walk-In Closet(s), Walk-In Shower, Water Closet
- Flooring: Carpet, Hardwood, Vinyl
- Basement: Crawl Space
- Number of fireplaces: 1
- Fireplace features: Family Room, Gas Log, Sealed Combustion
Interior area
- Total structure area: 4,233
- Total interior livable area: 4,233 sqft
- Finished area above ground: 4,233
- Finished area below ground: 0
Property
Parking
- Total spaces: 2
- Parking features: Attached, Concrete, Driveway, Garage, Garage Faces Front
- Attached garage spaces: 2
Features
- Levels: Three Or More
- Stories: 3
- Patio & porch: Deck, Patio
- Exterior features: Fenced Yard, Rain Gutters
- Pool features: Community
- Has view: Yes
Lot
- Size: 0.29 Acres
- Features: Landscaped
Details
- Parcel number: 0743293397
- Zoning: R12CU
Construction
Type & style
- Home type: SingleFamily
- Architectural style: Transitional
- Property subtype: Single Family Residence, Residential
Materials
- Brick, Vinyl Siding
Condition
- New construction: No
- Year built: 2002
Utilities & green energy
- Sewer: Public Sewer
- Water: Public
- Utilities for property: Cable Available
Community & neighborhood
Community
- Community features: Pool, Street Lights
Location
- Region: Cary
- Subdivision: Upchurch Farms
HOA & financial
HOA
- Has HOA: Yes
- HOA fee: $49 monthly
- Amenities included: Pool
Price history
| Date | Event | Price |
|---|---|---|
| 5/1/2023 | Sold | $965,000+1.6%$228/sqft |
Source: | ||
| 4/11/2023 | Pending sale | $950,000$224/sqft |
Source: | ||
| 4/11/2023 | Contingent | $950,000$224/sqft |
Source: | ||
| 4/6/2023 | Listed for sale | $950,000+205%$224/sqft |
Source: | ||
| 6/27/2002 | Sold | $311,500$74/sqft |
Source: Public Record | ||
Public tax history
| Year | Property taxes | Tax assessment |
|---|---|---|
| 2025 | $7,850 +2.2% | $913,536 |
| 2024 | $7,680 +43.1% | $913,536 +71.2% |
| 2023 | $5,365 +3.9% | $533,462 |
Find assessor info on the county website
Neighborhood: Upchurch Farms
Nearby schools
GreatSchools rating
- 10/10Davis Drive ElementaryGrades: K-5Distance: 0.4 mi
- 10/10Davis Drive MiddleGrades: 6-8Distance: 0.5 mi
- 10/10Green Hope HighGrades: 9-12Distance: 1.7 mi
Schools provided by the listing agent
- Elementary: Wake - Davis Drive
- Middle: Wake - Davis Drive
- High: Wake - Green Hope
Source: Doorify MLS. This data may not be complete. We recommend contacting the local school district to confirm school assignments for this home.
Get a cash offer in 3 minutes
Find out how much your home could sell for in as little as 3 minutes with a no-obligation cash offer.
Estimated market value
$1,001,800
Get a cash offer in 3 minutes
Find out how much your home could sell for in as little as 3 minutes with a no-obligation cash offer.
Estimated market value
$1,001,800
